
Part of East Ward, St. Boniface in the distance

Winnipeg Fire Brigade, July 1, 1875

Members and Officials of the Council of the City of Winnipeg, 1875
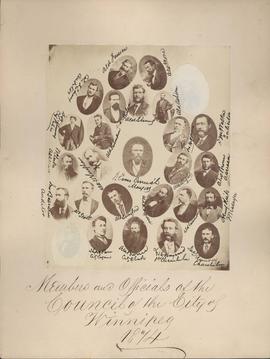
Members and Officials of the Council of the City of Winnipeg, 1874
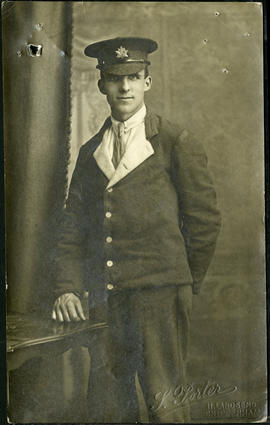
Herbert H. Clark of the 27th Winnipeg Battalion
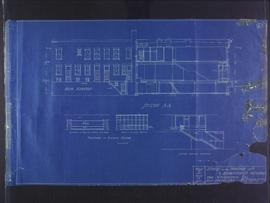
Elevation plans for 383-389 Portage Avenue and 290 Edmonton Street (The Edmonton Block)

Elevation plans for 383-389 Portage Avenue and 290 Edmonton Street (The Edmonton Block)

Roof plans for 383-389 Portage Avenue and 290 Edmonton Street (The Edmonton Block)

Second floor plans for 383-389 Portage Avenue and 290 Edmonton Street (The Edmonton Block)
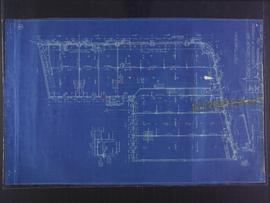
First floor plans for 383-389 Portage Avenue and 290 Edmonton Street (The Edmonton Block)
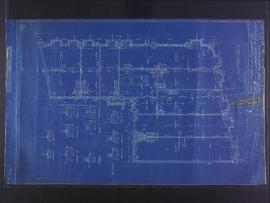
Basement plans for 383-389 Portage Avenue and 290 Edmonton Street (The Edmonton Block)
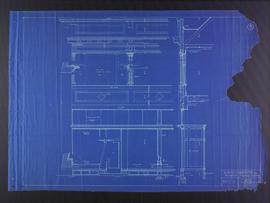
Facade plans for business premises for Mr. Nation, Portage Avenue
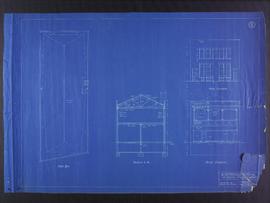
Roof, section, and elevation plans for business premises for Mr. Nation, Portage Avenue
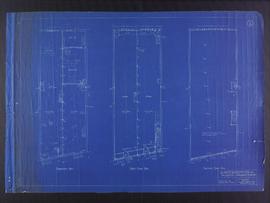
Floor plans for business premises for Mr. Nation, Portage Avenue
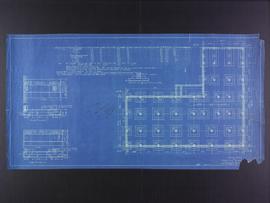
Footing details for Medical Arts Building at the corner of Graham Avenue and Kennedy Street
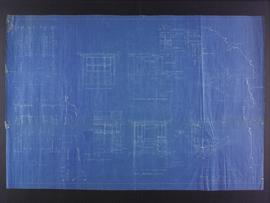
Miscellaneous plans for Medical Arts Building at the corner of Graham Avenue and Kennedy Street
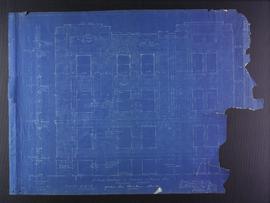
Kennedy Street elevation plans for Medical Arts Building at the corner of Graham Avenue and Kennedy Street
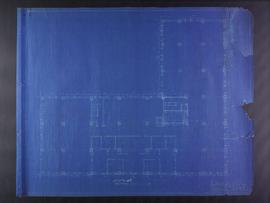
Second, third, and fourth floor plans for Medical Arts Building at the corner of Graham Avenue and Kennedy Street
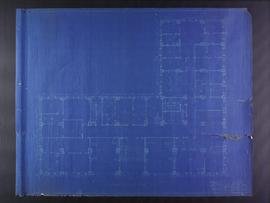
First floor plans for Medical Arts Building at the corner of Graham Avenue and Kennedy Street
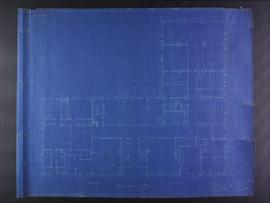
Basement plans for Medical Arts Building at the corner of Graham Avenue and Kennedy Street




















