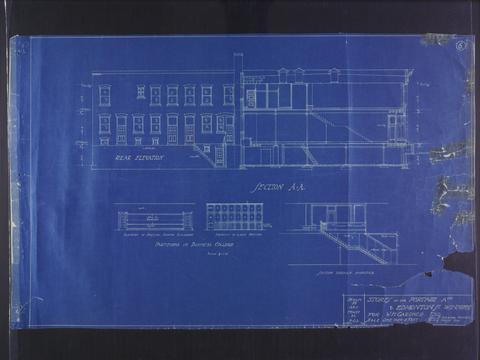Title and statement of responsibility area
Title proper
Elevation plans for 383-389 Portage Avenue and 290 Edmonton Street (The Edmonton Block)
General material designation
- Architectural drawing
Parallel title
Other title information
Title statements of responsibility
Title notes
Level of description
Part
Repository
Reference code
p00261
Edition area
Edition statement
Edition statement of responsibility
Class of material specific details area
Statement of scale (cartographic)
Statement of projection (cartographic)
Statement of coordinates (cartographic)
Statement of scale (architectural)
Issuing jurisdiction and denomination (philatelic)
Dates of creation area
Date(s)
Physical description area
Physical description
1 architectural drawing : blueprint
Publisher's series area
Title proper of publisher's series
Parallel titles of publisher's series
Other title information of publisher's series
Statement of responsibility relating to publisher's series
Numbering within publisher's series
Note on publisher's series
Archival description area
Name of creator
Custodial history
Scope and content
Blueprint plans of elevation of 383-389 Portage Avenue and 290 Edmonton Street (the Edmonton Block), designed by John. D. Atchison for W.H. Gardner. Drawing 6 of 6.
Notes area
Physical condition
Immediate source of acquisition
Arrangement
Language of material
Script of material
Location of originals
Availability of other formats
Restrictions on access
Fragile: Call for appointment.
Terms governing use, reproduction, and publication
Researchers are responsible for observing Canadian copyright regulations.
Finding aids
Associated materials
Building permit 2792/12
Accruals
Alternative identifier(s)
Standard number area
Standard number
Access points
Subject access points
Place access points
Name access points
- Winnipeg (Man.). City Engineer (Collector)
Genre access points
Control area
Description record identifier
Institution identifier
cowa


