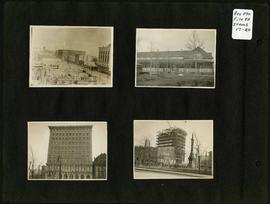
Photograph album of Winnipeg during WW1: Page 4
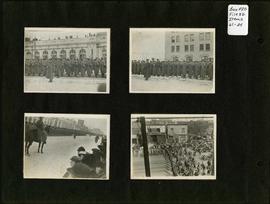
Photograph album of Winnipeg during WW1: Page 5

Main Street north of Portage Avenue
Portage Avenue storefronts
Portage Avenue storefronts
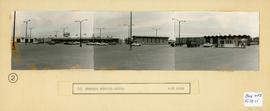
Rossmere Shopping Centre panorama

Southgate Shopping Centre panorama
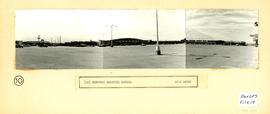
Westwood Shopping Centre panorama

Arthur and Fred Landen photograph album – page 26
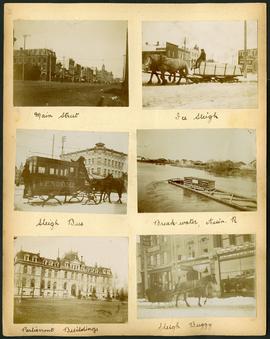
Arthur and Fred Landen photograph album – page 29
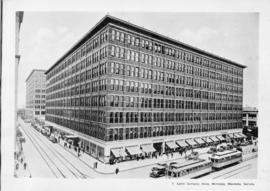
T. Eaton Comapny Store, Winnipeg, Manitoba, Canada

VE Day - Hurtig Furs store decorated with victory sign
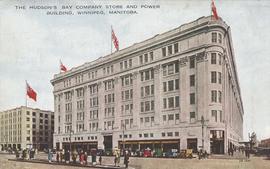
The Hudson's Bay Company Store and Power Building, Winnipeg, Manitoba
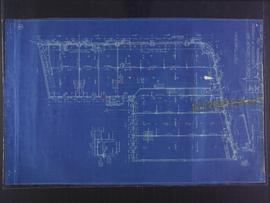
First floor plans for 383-389 Portage Avenue and 290 Edmonton Street (The Edmonton Block)

Second floor plans for 383-389 Portage Avenue and 290 Edmonton Street (The Edmonton Block)

Elevation plans for 383-389 Portage Avenue and 290 Edmonton Street (The Edmonton Block)
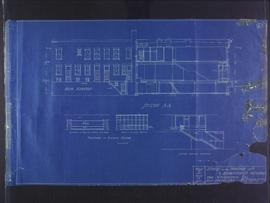
Elevation plans for 383-389 Portage Avenue and 290 Edmonton Street (The Edmonton Block)
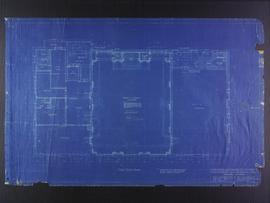
Third floor plans for the Club Building for the Columbus Hall Association
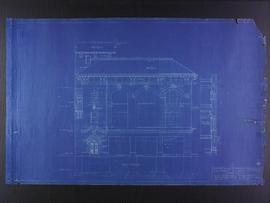
East elevation plans for the Club Building for the Columbus Hall Association
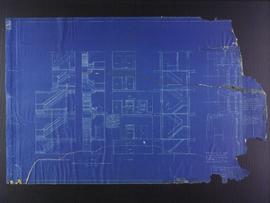
Stair and elevator plans for the Club Building for the Columbus Hall Association
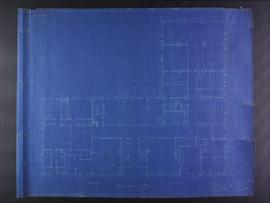
Basement plans for Medical Arts Building at the corner of Graham Avenue and Kennedy Street




















