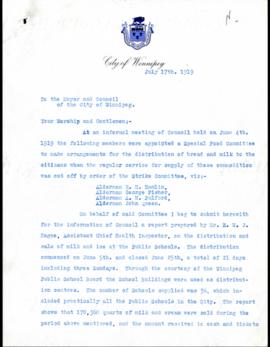
Final report from Food Committee to Mayor and Council
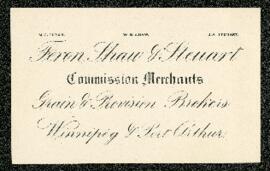
Feron, Shaw & Stewart, Commission Merchants business card
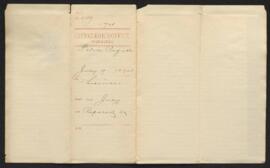
Felix Pageric - asking for license - portion McDermot Building
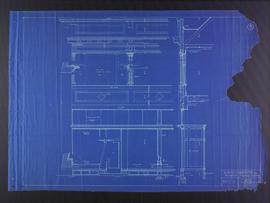
Facade plans for business premises for Mr. Nation, Portage Avenue
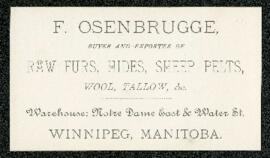
F. Osenbrugge business card
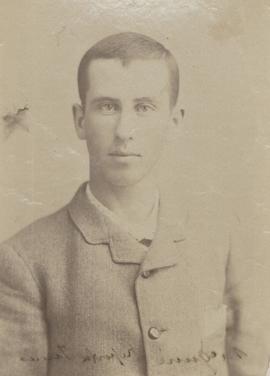
F. McGuire, Daily Times
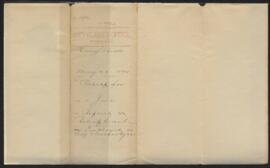
F. G. Carruthers – aid for Harry Kirk

F. G. Carruthers - withdrawing application for position of Chamberlain
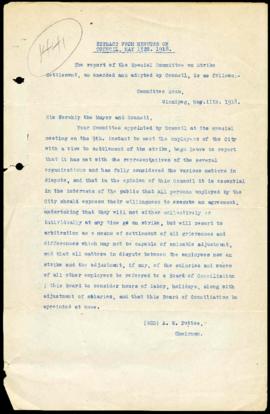
Extract from Minutes of Council regarding report of the Special Committee on Strike Settlement
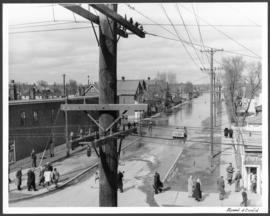
Euclid and Barber
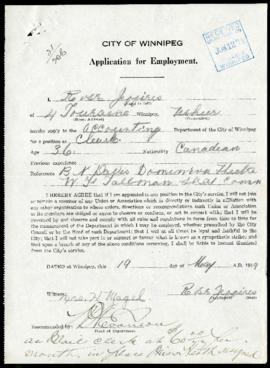
Employment Application of Rose Jeffires to the Accounting Department
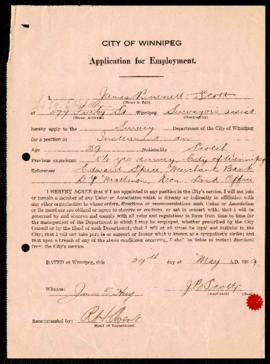
Employment Application of James Burnett Scott to Survey Department
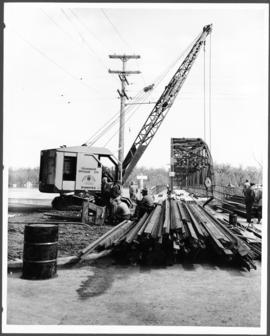
Elm Park Bridge
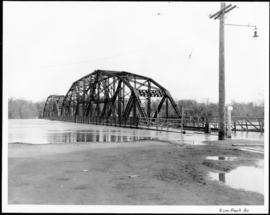
Elm Park Bridge
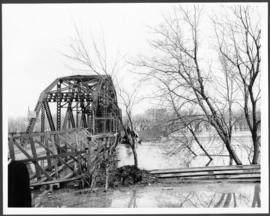
Elm Park Bridge
![Elliot [Dawson Kerr Elliot]](/uploads/r/city-of-winnipeg-archives-amp-records-control-branch/8/6/1/8619c89a5dbeccdf7479c992140adcc34fd27d6be672944749bd7b64d9d3bfb8/F0001_0083_0000_A0569_0000_015_142.jpg)
Elliot [Dawson Kerr Elliot]
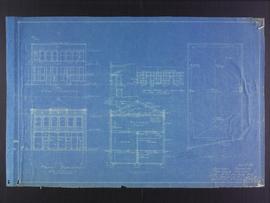
Elevation plans for business premises of Mr. F.J. Sharpe, Portage Avenue

Elevation plans for 383-389 Portage Avenue and 290 Edmonton Street (The Edmonton Block)
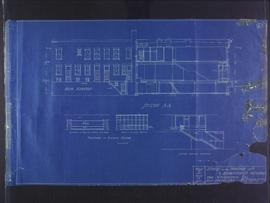
Elevation plans for 383-389 Portage Avenue and 290 Edmonton Street (The Edmonton Block)
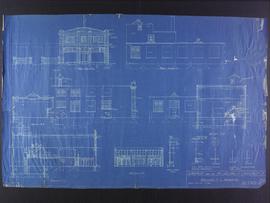
Elevation and section plans for Garage for the McLaughlin Carriage Co., Maryland Street and Portage Avenue
Results 961 to 980 of 1203

















![Elliot [Dawson Kerr Elliot]](/uploads/r/city-of-winnipeg-archives-amp-records-control-branch/8/6/1/8619c89a5dbeccdf7479c992140adcc34fd27d6be672944749bd7b64d9d3bfb8/F0001_0083_0000_A0569_0000_015_142.jpg)



