Aperçu avant impression
Fermer

Second floor plans for 383-389 Portage Avenue and 290 Edmonton Street (The Edmonton Block)

Elevation plans for 383-389 Portage Avenue and 290 Edmonton Street (The Edmonton Block)
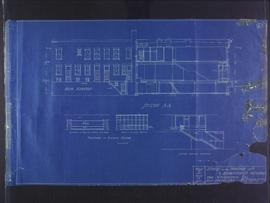
Elevation plans for 383-389 Portage Avenue and 290 Edmonton Street (The Edmonton Block)

Roof plans for 383-389 Portage Avenue and 290 Edmonton Street (The Edmonton Block)
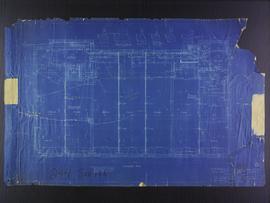
Basement plans the Club Building for the Columbus Hall Association
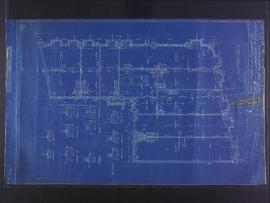
Basement plans for 383-389 Portage Avenue and 290 Edmonton Street (The Edmonton Block)
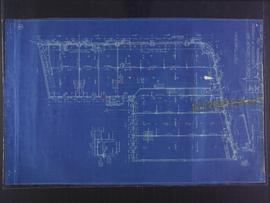
First floor plans for 383-389 Portage Avenue and 290 Edmonton Street (The Edmonton Block)
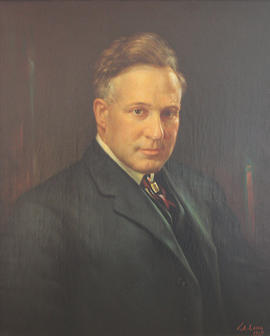
Mayor Charles Gray Portrait
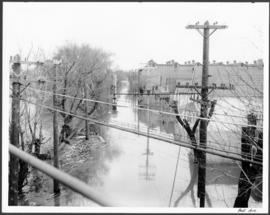
Bell Avenue
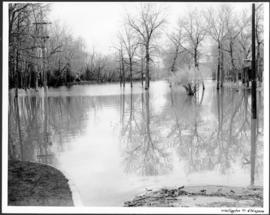
Wellington Crescent & Niagara

Wellington Crescent at Ash
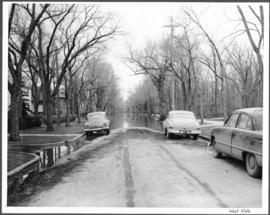
West Gate
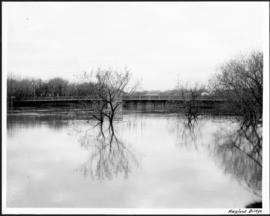
Maryland Bridge

North from Arnold and Hay

Assiniboine Avenue

Oakwood Riverview
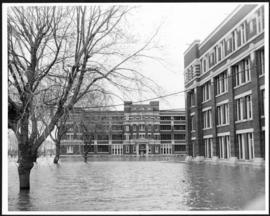
Municipal Hospitals

Diking and flood waters
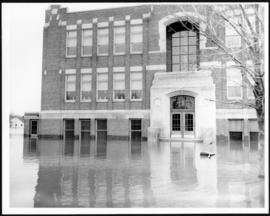
Riverview School
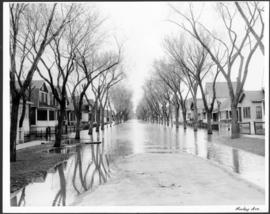
Morley Avenue
Résultats 161 à 180 sur 250




















