Plans for Proposed building for the Y.M.C.A., 447 Ellice Avenue
Plans for Proposed building for the Y.M.C.A., 447 Ellice Avenue
Plans for Farmer Block
Plans for Farmer Block
Plans for Apartment building for the Devon Court Apartments Ltd., 376 Broadway Avenue
Plans for Apartment building for the Devon Court Apartments Ltd., 376 Broadway Avenue
Drawing of Business Building for Ontario Manitoba and Western Land Co. Ltd., Corner of Portage Avenue and Carlton Street
Drawing of Business Building for Ontario Manitoba and Western Land Co. Ltd., Corner of Portage Avenue and Carlton Street
Plans for Garage for the McLaughlin Carriage Co., Maryland Street and Portage Avenue
Plans for Garage for the McLaughlin Carriage Co., Maryland Street and Portage Avenue
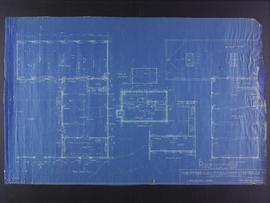
Floor plans for Garage for the McLaughlin Carriage Co., Maryland Street and Portage Avenue
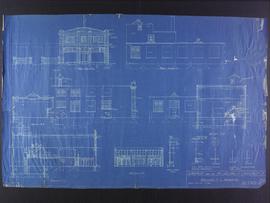
Elevation and section plans for Garage for the McLaughlin Carriage Co., Maryland Street and Portage Avenue
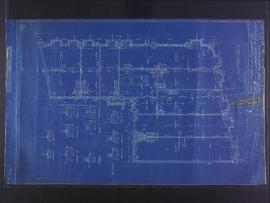
Basement plans for 383-389 Portage Avenue and 290 Edmonton Street (The Edmonton Block)
Plans for 383-389 Portage Avenue and 290 Edmonton Street (The Edmonton Block)
Plans for 383-389 Portage Avenue and 290 Edmonton Street (The Edmonton Block)
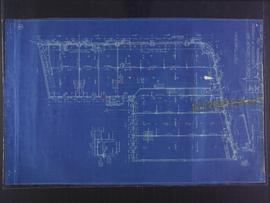
First floor plans for 383-389 Portage Avenue and 290 Edmonton Street (The Edmonton Block)

Second floor plans for 383-389 Portage Avenue and 290 Edmonton Street (The Edmonton Block)

Elevation plans for 383-389 Portage Avenue and 290 Edmonton Street (The Edmonton Block)
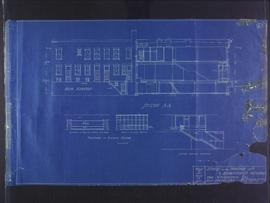
Elevation plans for 383-389 Portage Avenue and 290 Edmonton Street (The Edmonton Block)

Roof plans for 383-389 Portage Avenue and 290 Edmonton Street (The Edmonton Block)
Plans for Proposed Additional floor for the T. Eaton Store, 320 Portage Avenue
Plans for Proposed Additional floor for the T. Eaton Store, 320 Portage Avenue
Drawings for Amphitheatre for the Winnipeg Horse Show Association, Colony Street
Drawings for Amphitheatre for the Winnipeg Horse Show Association, Colony Street
Plans for Warehouse for the Canadian Westinghouse Company Ltd., Portage Avenue
Plans for Warehouse for the Canadian Westinghouse Company Ltd., Portage Avenue
Photographs tracking outbreak of typhoid
Photographs tracking outbreak of typhoid
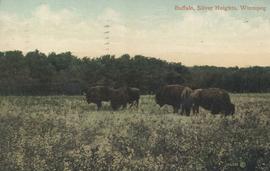
Buffalo, Silver Heights, Winnipeg
Procès-verbaux du Conseil (French) - Typescript Bound
Procès-verbaux du Conseil (French) - Typescript Bound









