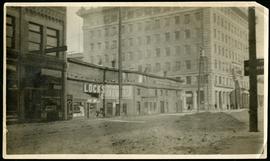
Winnipeg Renovating Co

Winnipeg Renovating Co
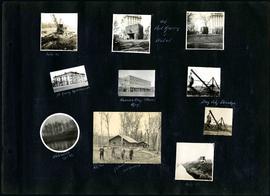
William Smaill Photo Album – Page 20
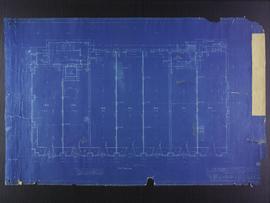
First floor plans for the Club Building for the Columbus Hall Association

Second floor plans for the Club Building for the Columbus Hall Association
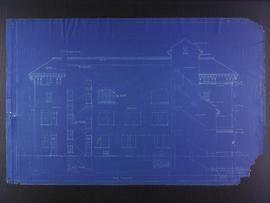
South elevation plans for the Club Building for the Columbus Hall Association
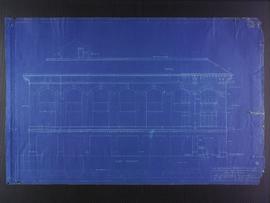
North elevation plans for the Club Building for the Columbus Hall Association
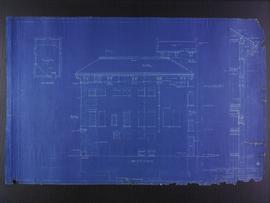
West elevation plans for the Club Building for the Columbus Hall Association
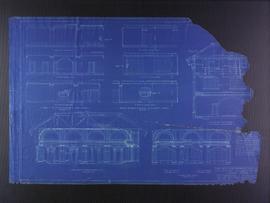
Miscellaneous elevation plans for the Club Building for the Columbus Hall Association
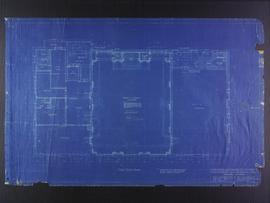
Third floor plans for the Club Building for the Columbus Hall Association
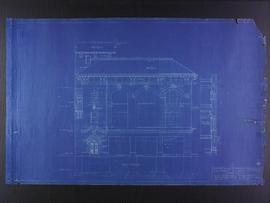
East elevation plans for the Club Building for the Columbus Hall Association
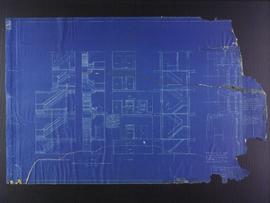
Stair and elevator plans for the Club Building for the Columbus Hall Association
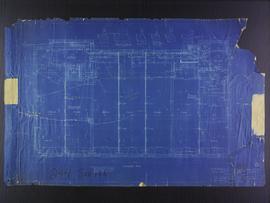
Basement plans the Club Building for the Columbus Hall Association
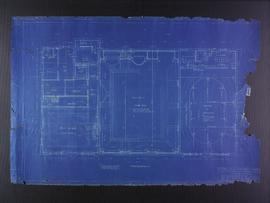
Fourth floor plans for the Club Building for the Columbus Hall Association
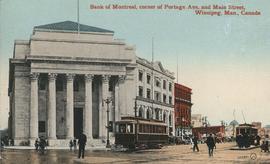
Bank of Montreal, corner of Portage Avenue and Main Street
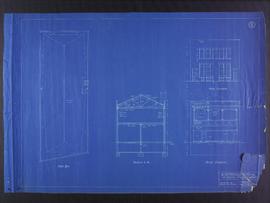
Roof, section, and elevation plans for business premises for Mr. Nation, Portage Avenue
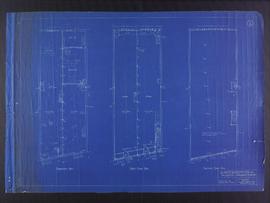
Floor plans for business premises for Mr. Nation, Portage Avenue
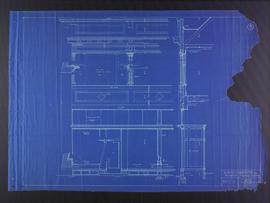
Facade plans for business premises for Mr. Nation, Portage Avenue

North side of Lombard, Rorie to Main Street
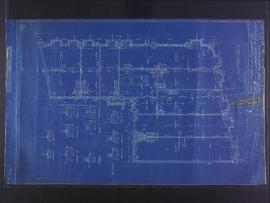
Basement plans for 383-389 Portage Avenue and 290 Edmonton Street (The Edmonton Block)





















