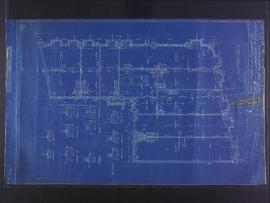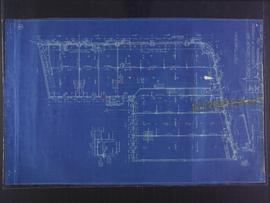Print preview Close
Showing 381 results
archival descriptions4 results with digital objects Show results with digital objects
Plans for Alterations to old police station, James Street
Plans for Alterations to old police station, James Street
Plans for Proposed building for the Y.M.C.A., 447 Ellice Avenue
Plans for Proposed building for the Y.M.C.A., 447 Ellice Avenue
Plans for Farmer Block
Plans for Farmer Block
Plans for Apartment building for the Devon Court Apartments Ltd., 376 Broadway Avenue
Plans for Apartment building for the Devon Court Apartments Ltd., 376 Broadway Avenue
Drawing of Business Building for Ontario Manitoba and Western Land Co. Ltd., Corner of Portage Avenue and Carlton Street
Drawing of Business Building for Ontario Manitoba and Western Land Co. Ltd., Corner of Portage Avenue and Carlton Street
Plans for Proposed Additional floor for the T. Eaton Store, 320 Portage Avenue
Plans for Proposed Additional floor for the T. Eaton Store, 320 Portage Avenue
Drawings for Amphitheatre for the Winnipeg Horse Show Association, Colony Street
Drawings for Amphitheatre for the Winnipeg Horse Show Association, Colony Street
Plans for Warehouse for the Canadian Westinghouse Company Ltd., Portage Avenue
Plans for Warehouse for the Canadian Westinghouse Company Ltd., Portage Avenue
Plans for In-ground Storage Tanks, Gordon Avenue
Plans for In-ground Storage Tanks, Gordon Avenue
Plans for Apartment building for John Moxam, corner of Broadway and Colony Street
Plans for Apartment building for John Moxam, corner of Broadway and Colony Street
Plan for Arts Building for the University of Manitoba, Broadway
Plan for Arts Building for the University of Manitoba, Broadway
Drawing of Business Building for Ontario Manitoba and Western Land Co. Ltd., Corner Portage Avenue and Carlton Street
Drawing of Business Building for Ontario Manitoba and Western Land Co. Ltd., Corner Portage Avenue and Carlton Street
Plans for Apartment building for John Moxam, corner of Broadway and Colony Street
Plans for Apartment building for John Moxam, corner of Broadway and Colony Street
Plans for stores for W. H. Gardner, corner of Portage Avenue and Edmonton Street, 383-389 Portage Avenue, 290 Edmonton Street (The Edmonton Block)
Plans for stores for W. H. Gardner, corner of Portage Avenue and Edmonton Street, 383-389 Portage Avenue, 290 Edmonton Street (The Edmonton Block)
Plans for Proposed extension to the Winnipeg Store for The T. Eaton Co. Limited, Hargrave Street
Plans for Proposed extension to the Winnipeg Store for The T. Eaton Co. Limited, Hargrave Street
Plans for 383-389 Portage Avenue and 290 Edmonton Street (The Edmonton Block)
Plans for 383-389 Portage Avenue and 290 Edmonton Street (The Edmonton Block)
Plans for The T. Eaton Co. extension to Shipping Shed, Donald Street
Plans for The T. Eaton Co. extension to Shipping Shed, Donald Street
Plans for The Rostrevor appartment building on Bannatyne Avenue
Plans for The Rostrevor appartment building on Bannatyne Avenue
Results 21 to 40 of 381



