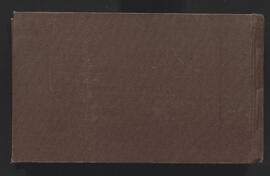
Winnipeg 50th anniversary scrapbook – back cover
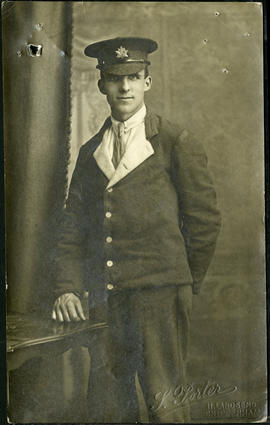
Herbert H. Clark of the 27th Winnipeg Battalion
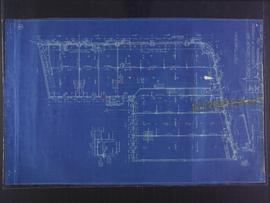
First floor plans for 383-389 Portage Avenue and 290 Edmonton Street (The Edmonton Block)

Second floor plans for 383-389 Portage Avenue and 290 Edmonton Street (The Edmonton Block)

Elevation plans for 383-389 Portage Avenue and 290 Edmonton Street (The Edmonton Block)
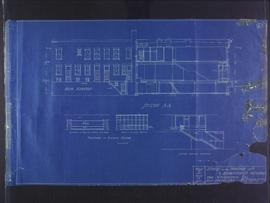
Elevation plans for 383-389 Portage Avenue and 290 Edmonton Street (The Edmonton Block)
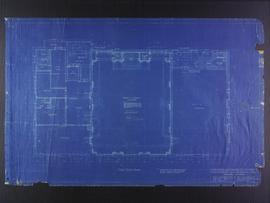
Third floor plans for the Club Building for the Columbus Hall Association
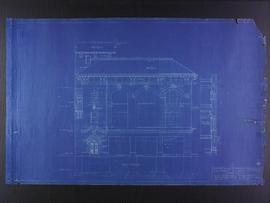
East elevation plans for the Club Building for the Columbus Hall Association
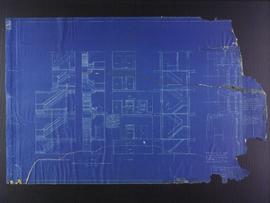
Stair and elevator plans for the Club Building for the Columbus Hall Association
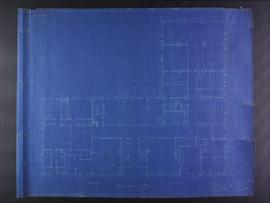
Basement plans for Medical Arts Building at the corner of Graham Avenue and Kennedy Street
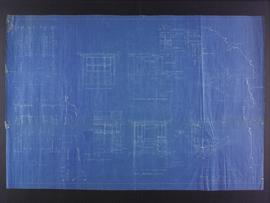
Miscellaneous plans for Medical Arts Building at the corner of Graham Avenue and Kennedy Street
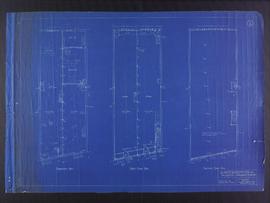
Floor plans for business premises for Mr. Nation, Portage Avenue
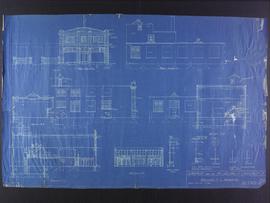
Elevation and section plans for Garage for the McLaughlin Carriage Co., Maryland Street and Portage Avenue

William Smaill Photo Album – Page 15

William Smaill Photo Album – Page 17

William Smaill Photo Album – Page 18

William Smaill Photo Album – Page 19
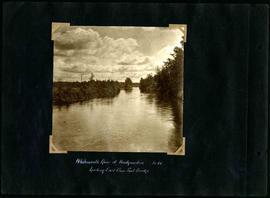
William Smaill Photo Album – Page 21
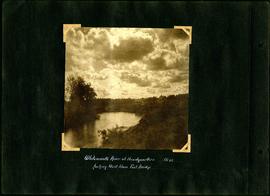
William Smaill Photo Album – Page 23

William Smaill Photo Album – Page 24
Results 201 to 220 of 390





















