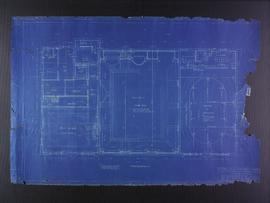
Fourth floor plans for the Club Building for the Columbus Hall Association
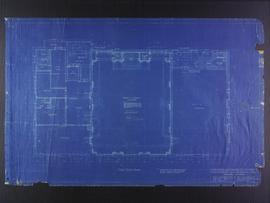
Third floor plans for the Club Building for the Columbus Hall Association

Second floor plans for the Club Building for the Columbus Hall Association
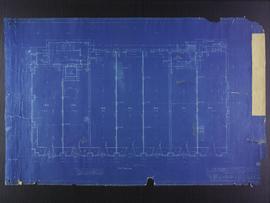
First floor plans for the Club Building for the Columbus Hall Association
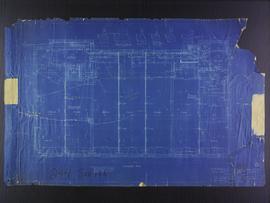
Basement plans the Club Building for the Columbus Hall Association
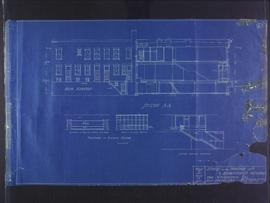
Elevation plans for 383-389 Portage Avenue and 290 Edmonton Street (The Edmonton Block)

Elevation plans for 383-389 Portage Avenue and 290 Edmonton Street (The Edmonton Block)

Roof plans for 383-389 Portage Avenue and 290 Edmonton Street (The Edmonton Block)

Second floor plans for 383-389 Portage Avenue and 290 Edmonton Street (The Edmonton Block)