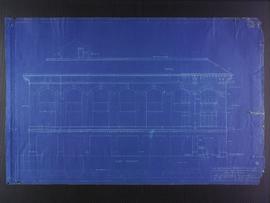
North elevation plans for the Club Building for the Columbus Hall Association
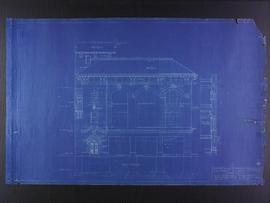
East elevation plans for the Club Building for the Columbus Hall Association
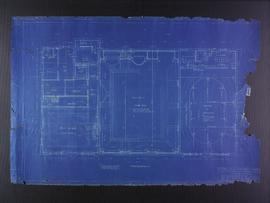
Fourth floor plans for the Club Building for the Columbus Hall Association
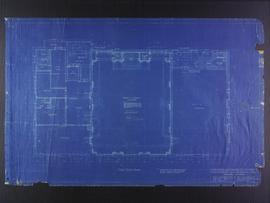
Third floor plans for the Club Building for the Columbus Hall Association

Second floor plans for the Club Building for the Columbus Hall Association
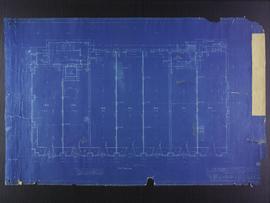
First floor plans for the Club Building for the Columbus Hall Association
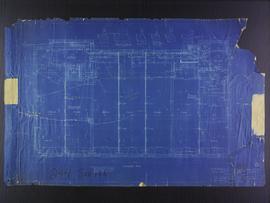
Basement plans the Club Building for the Columbus Hall Association
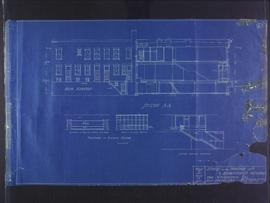
Elevation plans for 383-389 Portage Avenue and 290 Edmonton Street (The Edmonton Block)

Elevation plans for 383-389 Portage Avenue and 290 Edmonton Street (The Edmonton Block)

Roof plans for 383-389 Portage Avenue and 290 Edmonton Street (The Edmonton Block)

Second floor plans for 383-389 Portage Avenue and 290 Edmonton Street (The Edmonton Block)
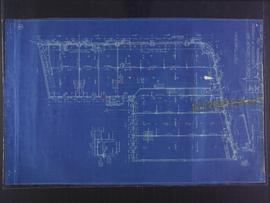
First floor plans for 383-389 Portage Avenue and 290 Edmonton Street (The Edmonton Block)
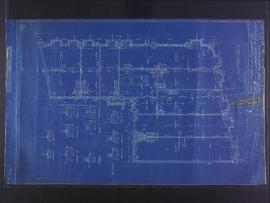
Basement plans for 383-389 Portage Avenue and 290 Edmonton Street (The Edmonton Block)
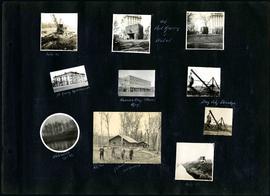
William Smaill Photo Album – Page 20
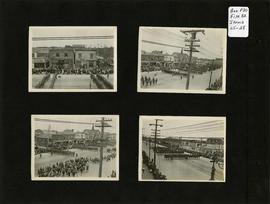
Photograph album of Winnipeg during WW1: Page 6
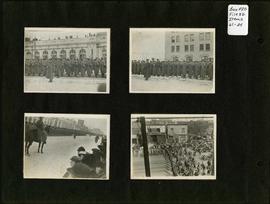
Photograph album of Winnipeg during WW1: Page 5
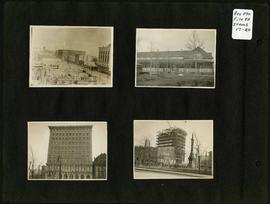
Photograph album of Winnipeg during WW1: Page 4
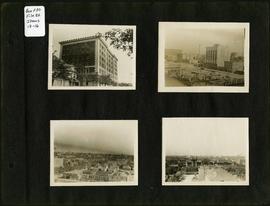
Photograph album of Winnipeg during WW1: Page 3
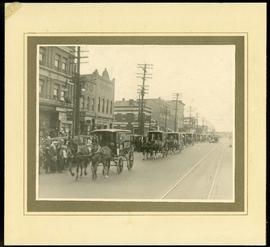
Canada Bread delivery wagons at Main and Selkirk
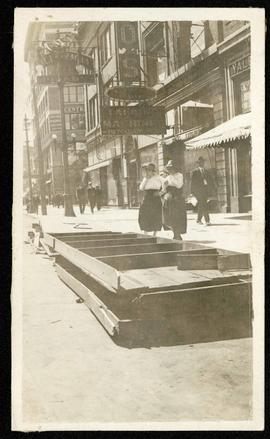
Storefronts on Portage, looking west from Donald




















