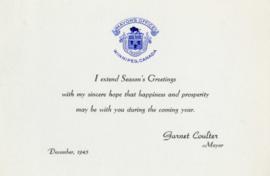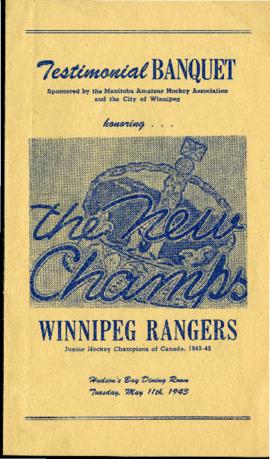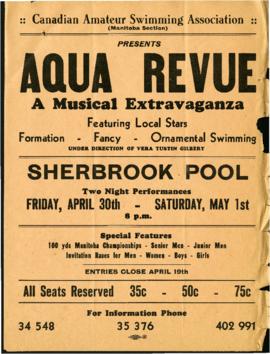
1945 Christmas Card
Plans for Storage Shed for Empty Sacks for Winnipeg Bag Co., 975 Main Street
Plans for Storage Shed for Empty Sacks for Winnipeg Bag Co., 975 Main Street
Plans for Filling Station and Service Office Section for Mr. R. P. Chipman, 211 Main Street
Plans for Filling Station and Service Office Section for Mr. R. P. Chipman, 211 Main Street
Plans for Proposed Addition to Medical Arts Building (Original), 404-406 Graham Avenue
Plans for Proposed Addition to Medical Arts Building (Original), 404-406 Graham Avenue
Plans for Store for Boston Clothing, 568 Main Street
Plans for Store for Boston Clothing, 568 Main Street
Plans for Sign for Breen Motor Co., Main Street
Plans for Sign for Breen Motor Co., Main Street
Plans for Sign for The Excelsior
Plans for Sign for The Excelsior
Plans for Addition to Mezzanine for James Richardson and Sons, Ltd., 367 Main Street
Plans for Addition to Mezzanine for James Richardson and Sons, Ltd., 367 Main Street
Plans for 120 Adelaide Street
Plans for 120 Adelaide Street

Program - Testimonial Banquet, Winnipeg Rangers
Plans for Alterations to Check Room and Construction of New Mezzanine Floor at the United Service Centre, Donald Street
Plans for Alterations to Check Room and Construction of New Mezzanine Floor at the United Service Centre, Donald Street
Plans for Interior Alteration to Industrial Building, 235 Main Street
Plans for Interior Alteration to Industrial Building, 235 Main Street
Plans for Alterations to a public building on Portage Avenue
Plans for Alterations to a public building on Portage Avenue

Poster - Aqua Revue: A Musical Extravaganza
Plans for Alterations to Recreation Centre, Donald Street
Plans for Alterations to Recreation Centre, Donald Street
Plans for Conversion of 217 Scotia to Duplex for Mr. S. Simkin
Plans for Conversion of 217 Scotia to Duplex for Mr. S. Simkin
Plans for Proposed Suite First Floor Music and Arts Building for Mr. H. Haldorson, 347 Broadway
Plans for Proposed Suite First Floor Music and Arts Building for Mr. H. Haldorson, 347 Broadway
Diagram of Commercial Hotel, 228 Main Street
Diagram of Commercial Hotel, 228 Main Street
Special Committee on Post-War Reconstruction
Special Committee on Post-War Reconstruction
Plans for Sand Storage Building for Vulcan Iron Works Limited, 149-159 Sutherland Avenue
Plans for Sand Storage Building for Vulcan Iron Works Limited, 149-159 Sutherland Avenue




