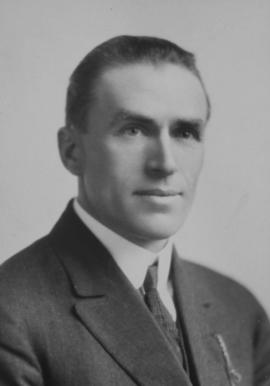
Alderman H. Jones
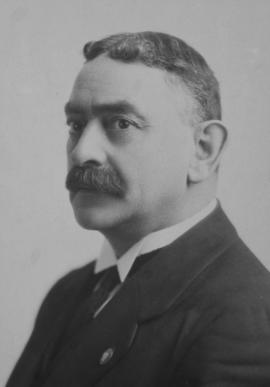
Alderman D. McLean
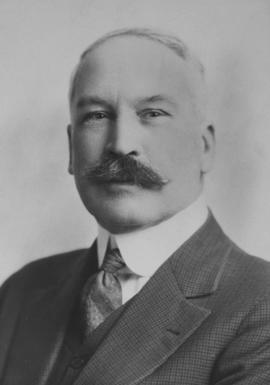
Alderman A.H. Pulford
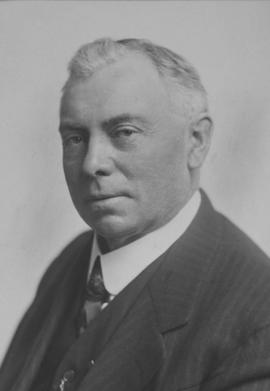
Alderman J.G. Sullivan
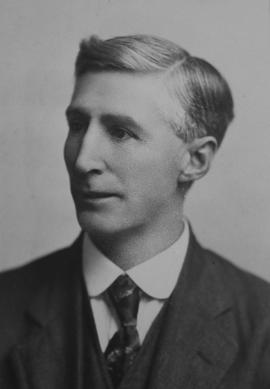
Alderman J. O'Hare
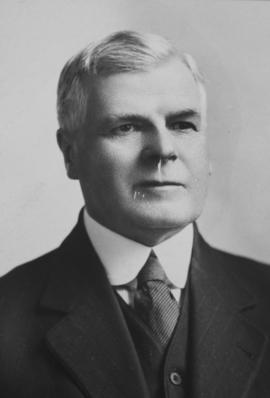
Alderman J.A. McKerchar
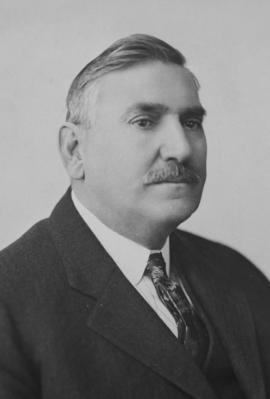
Alderman F.H. Davidson
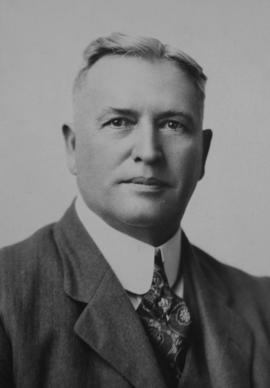
Alderman Thos. Boyd
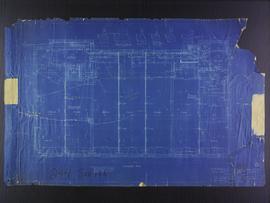
Basement plans the Club Building for the Columbus Hall Association
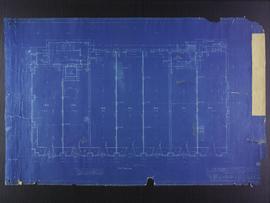
First floor plans for the Club Building for the Columbus Hall Association

Second floor plans for the Club Building for the Columbus Hall Association
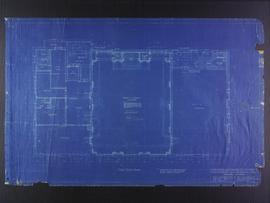
Third floor plans for the Club Building for the Columbus Hall Association
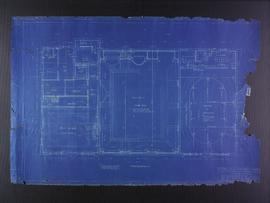
Fourth floor plans for the Club Building for the Columbus Hall Association
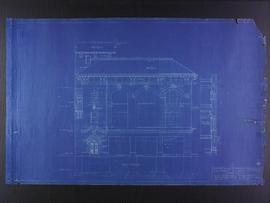
East elevation plans for the Club Building for the Columbus Hall Association
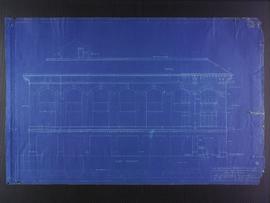
North elevation plans for the Club Building for the Columbus Hall Association
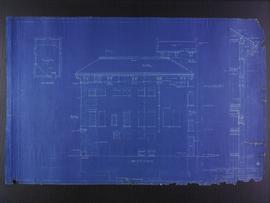
West elevation plans for the Club Building for the Columbus Hall Association
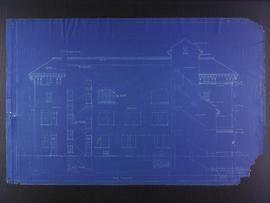
South elevation plans for the Club Building for the Columbus Hall Association
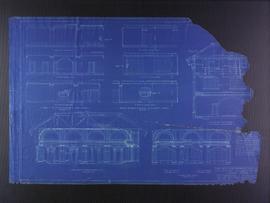
Miscellaneous elevation plans for the Club Building for the Columbus Hall Association
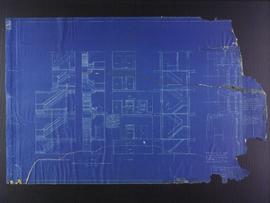
Stair and elevator plans for the Club Building for the Columbus Hall Association

Floor plans for business premises of Mr. F.J. Sharpe, Portage Avenue





















