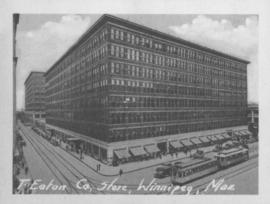
T. Eaton Co. Store, Winnipeg, Man.
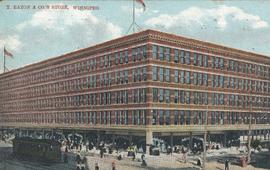
T. Eaton & Co.'s Store, Winnipeg
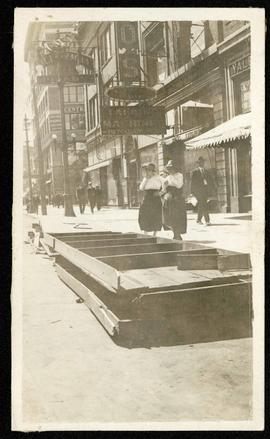
Storefronts on Portage, looking west from Donald
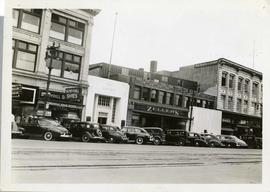
Storefronts on Portage Avenue between Carlton and Hargrave Streets
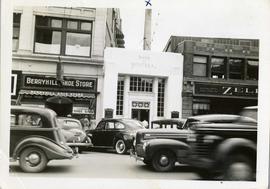
Storefronts on Portage Avenue between Carlton and Hargrave Streets
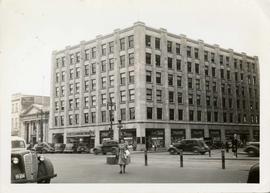
Storefronts in the Power Building
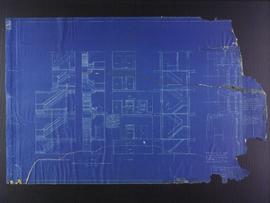
Stair and elevator plans for the Club Building for the Columbus Hall Association

Southgate Shopping Centre panorama

Southeast corner of back lane, north side of Market Avenue and Main Street, circa 1941
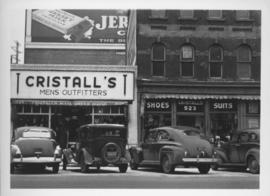
Southeast corner of back lane, north side of Market Avenue and Main Street, circa 1941

Southdale Shopping Centre panorama
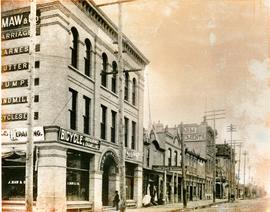
South West Corner of King and William
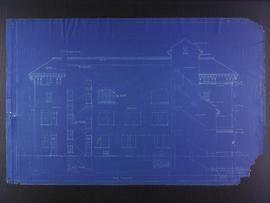
South elevation plans for the Club Building for the Columbus Hall Association
![Side view of Drug Store [Dunlop Drug Store - January 25, 1918]](/uploads/r/city-of-winnipeg-archives-amp-records-control-branch/9/7/c/97c0e1ca7dce9cc12cb7481bda6214c7c2576dd2fb09909be39f08f4404a5194/C0013_0000_0000_P0022_0095_047_142.jpg)
Side view of Drug Store [Dunlop Drug Store - January 25, 1918]
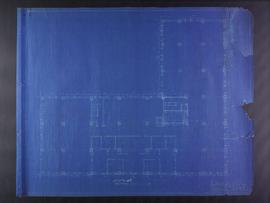
Second, third, and fourth floor plans for Medical Arts Building at the corner of Graham Avenue and Kennedy Street

Second floor plans for the Club Building for the Columbus Hall Association

Second floor plans for 383-389 Portage Avenue and 290 Edmonton Street (The Edmonton Block)
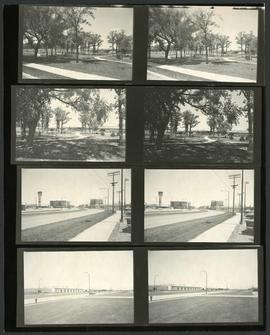
Scenes from around St. James and the St. James Bridge
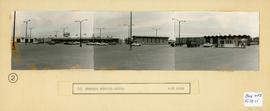
Rossmere Shopping Centre panorama
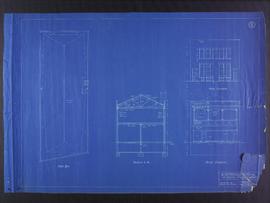
Roof, section, and elevation plans for business premises for Mr. Nation, Portage Avenue















![Side view of Drug Store [Dunlop Drug Store - January 25, 1918]](/uploads/r/city-of-winnipeg-archives-amp-records-control-branch/9/7/c/97c0e1ca7dce9cc12cb7481bda6214c7c2576dd2fb09909be39f08f4404a5194/C0013_0000_0000_P0022_0095_047_142.jpg)





