Plans for business premises for Mr. Nation, Portage Avenue
Plans for business premises for Mr. Nation, Portage Avenue
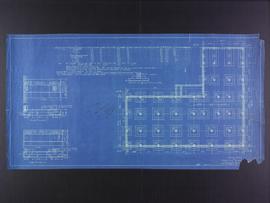
Footing details for Medical Arts Building at the corner of Graham Avenue and Kennedy Street
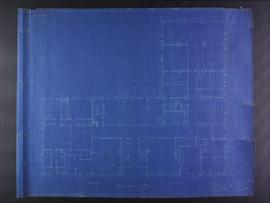
Basement plans for Medical Arts Building at the corner of Graham Avenue and Kennedy Street
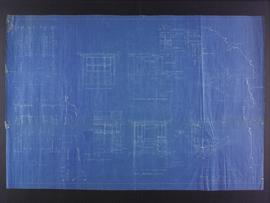
Miscellaneous plans for Medical Arts Building at the corner of Graham Avenue and Kennedy Street
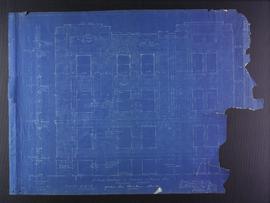
Kennedy Street elevation plans for Medical Arts Building at the corner of Graham Avenue and Kennedy Street
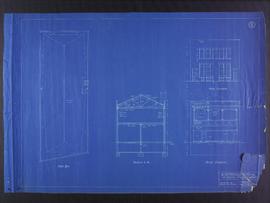
Roof, section, and elevation plans for business premises for Mr. Nation, Portage Avenue
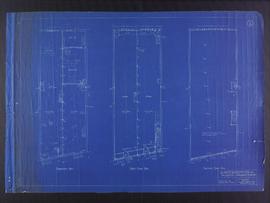
Floor plans for business premises for Mr. Nation, Portage Avenue
Plans for Lyceum Theatre, 292 Portage Avenue
Plans for Lyceum Theatre, 292 Portage Avenue
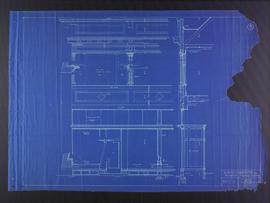
Facade plans for business premises for Mr. Nation, Portage Avenue
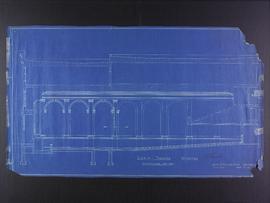
Longitudinal section plans for Lyceum Theatre, 292 Portage Avenue
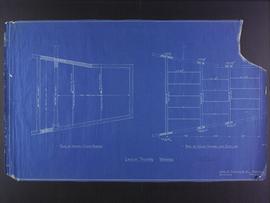
Framing plans for Lyceum Theatre, 292 Portage Avenue
Plans for Garage for the McLaughlin Carriage Co., Maryland Street and Portage Avenue
Plans for Garage for the McLaughlin Carriage Co., Maryland Street and Portage Avenue
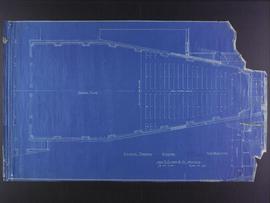
Floor plans for Lyceum Theatre, 292 Portage Avenue
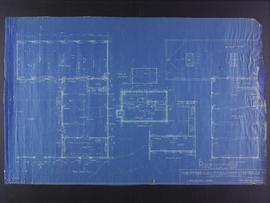
Floor plans for Garage for the McLaughlin Carriage Co., Maryland Street and Portage Avenue
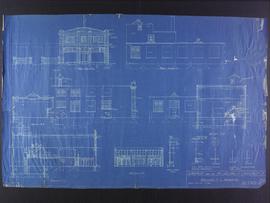
Elevation and section plans for Garage for the McLaughlin Carriage Co., Maryland Street and Portage Avenue













