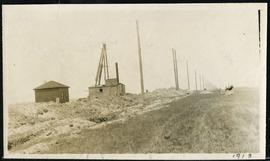
Trench for City pipeline

Wall at Union Stock Yards
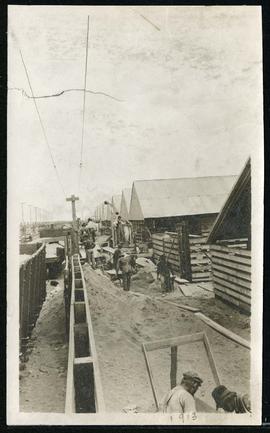
Work being done at Union Stock Yards
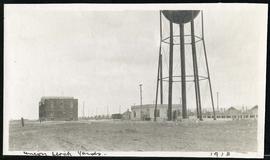
Buildings and water tower of Union Stock Yards
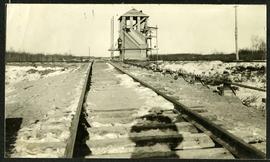
Interlocking tower over CNR track

Flooded trench – likely for City pipe line
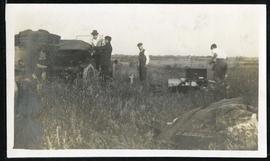
Men in field with supplies
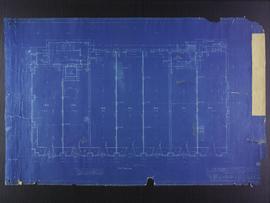
First floor plans for the Club Building for the Columbus Hall Association

Second floor plans for the Club Building for the Columbus Hall Association
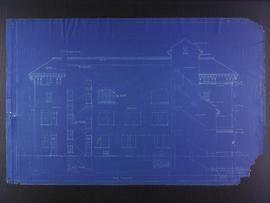
South elevation plans for the Club Building for the Columbus Hall Association
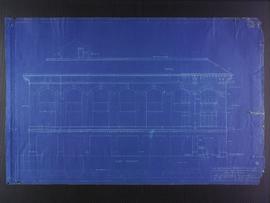
North elevation plans for the Club Building for the Columbus Hall Association
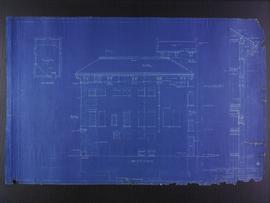
West elevation plans for the Club Building for the Columbus Hall Association
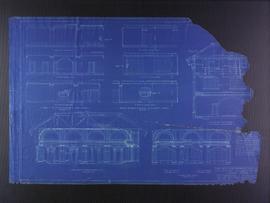
Miscellaneous elevation plans for the Club Building for the Columbus Hall Association
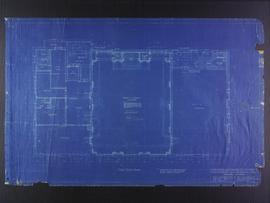
Third floor plans for the Club Building for the Columbus Hall Association
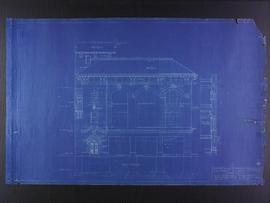
East elevation plans for the Club Building for the Columbus Hall Association
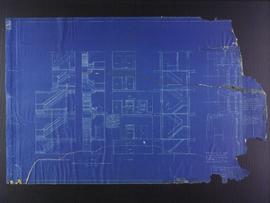
Stair and elevator plans for the Club Building for the Columbus Hall Association
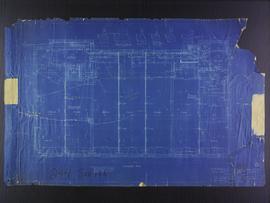
Basement plans the Club Building for the Columbus Hall Association
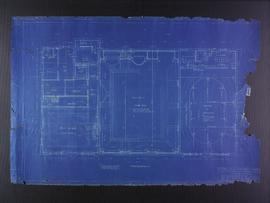
Fourth floor plans for the Club Building for the Columbus Hall Association
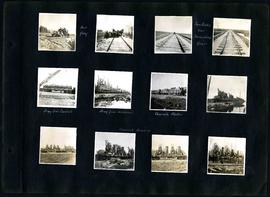
William Smaill Photo Album – Page 8
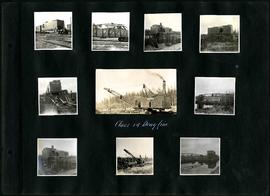
William Smaill Photo Album – Page 14
Results 321 to 340 of 2569





















