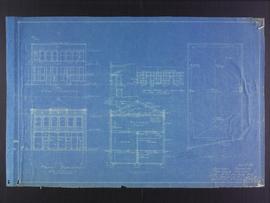Affichage de 381 résultats
description archivistique4 résultats avec objets numériques Afficher les résultats avec des objets numériques
Plans for Men and Women’s Comfort Stations on Fort and Garry Streets, near Portage Avenue
Plans for Men and Women’s Comfort Stations on Fort and Garry Streets, near Portage Avenue
Plans for Norwood Bridge Original Stucture
Plans for Norwood Bridge Original Stucture
Plans for Norwood Bridge Original Stucture
Plans for Norwood Bridge Original Stucture
City Engineering Department flood scrapbooks and photographs
City Engineering Department flood scrapbooks and photographs
Scrapbook B
Scrapbook B
Plans for Proposed building for the Y.M.C.A., 447 Ellice Avenue
Plans for Proposed building for the Y.M.C.A., 447 Ellice Avenue
Plans for Proposed Alterations to the John Leslie and Company furniture warehouse, 298 Main Street
Plans for Proposed Alterations to the John Leslie and Company furniture warehouse, 298 Main Street
Plans for Milmet Block, SS Ellen between Alexander and Logan Avenues
Plans for Milmet Block, SS Ellen between Alexander and Logan Avenues
Plans for Alterations to ground floor of The Stobart Block, Portage Avenue
Plans for Alterations to ground floor of The Stobart Block, Portage Avenue
Plans for Apartment building for John Moxam, corner of Broadway and Colony Street
Plans for Apartment building for John Moxam, corner of Broadway and Colony Street
Plans for stores for W. H. Gardner, corner of Portage Avenue and Edmonton Street, 383-389 Portage Avenue, 290 Edmonton Street (The Edmonton Block)
Plans for stores for W. H. Gardner, corner of Portage Avenue and Edmonton Street, 383-389 Portage Avenue, 290 Edmonton Street (The Edmonton Block)
Plans for Children's Hospital, Aberdeen Avenue
Plans for Children's Hospital, Aberdeen Avenue
Plans for Farmer Block
Plans for Farmer Block
Plans for filling station for the Prairie Cities Oil Co., Broadway and Fort Street
Plans for filling station for the Prairie Cities Oil Co., Broadway and Fort Street
Design for new front for Majestic Theatre
Design for new front for Majestic Theatre
Plans for Apartment building for the Devon Court Apartments Ltd., 376 Broadway Avenue
Plans for Apartment building for the Devon Court Apartments Ltd., 376 Broadway Avenue
Plans for Young Methodist Church, 224 Furby Street
Plans for Young Methodist Church, 224 Furby Street
Plans for Show Room Building for D. Lennon, Esq. Portage Avenue
Plans for Show Room Building for D. Lennon, Esq. Portage Avenue
Plans for Alterations to Aberdeen Hotel by F. La Flamme
Plans for Alterations to Aberdeen Hotel by F. La Flamme
Résultats 281 à 300 sur 381


