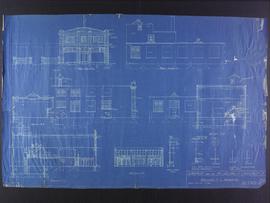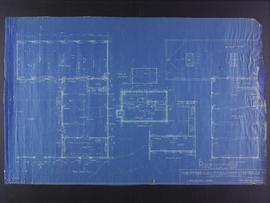Print preview Close
Showing 43 results
archival descriptions34 results with digital objects Show results with digital objects

Elevation and section plans for Garage for the McLaughlin Carriage Co., Maryland Street and Portage Avenue
Building Inspection, Demolished Buildings, Plans
Building Inspection, Demolished Buildings, Plans
Results 41 to 43 of 43
- « Previous
- 1
- 2
- 3


