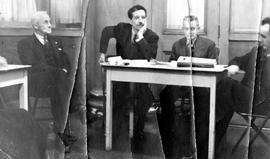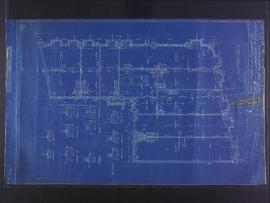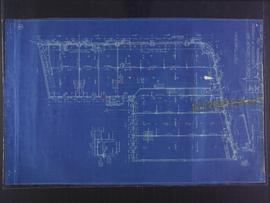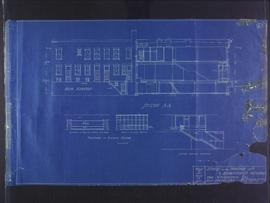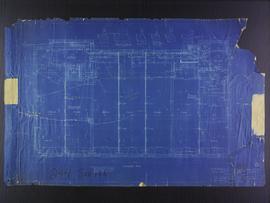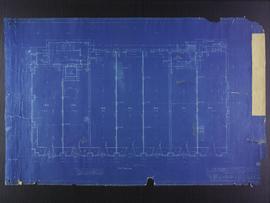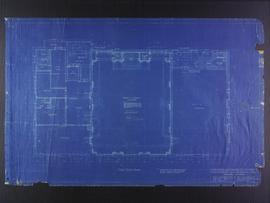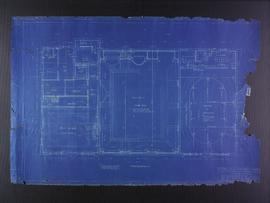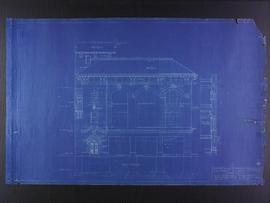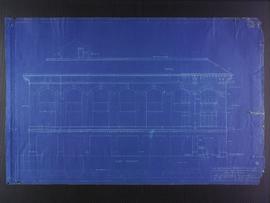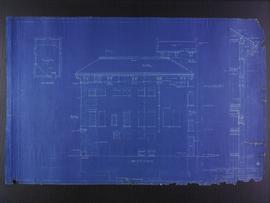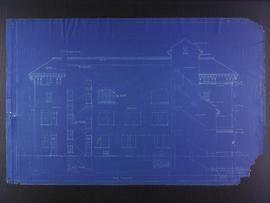Title and statement of responsibility area
Title proper
City Engineer
General material designation
- Multiple media
Parallel title
Other title information
Title statements of responsibility
Title notes
Level of description
Series
Repository
Reference code
Edition area
Edition statement
Edition statement of responsibility
Class of material specific details area
Statement of scale (cartographic)
Statement of projection (cartographic)
Statement of coordinates (cartographic)
Statement of scale (architectural)
Issuing jurisdiction and denomination (philatelic)
Dates of creation area
Date(s)
Physical description area
Physical description
Publisher's series area
Title proper of publisher's series
Parallel titles of publisher's series
Other title information of publisher's series
Statement of responsibility relating to publisher's series
Numbering within publisher's series
Note on publisher's series
Archival description area
Name of creator
Administrative history
Building inspection was included as one of the duties of the City Engineer when responsibilities for this position were formalized by by-law in 1899. Since then, the City of Winnipeg has required all persons proposing to construct a new building or significantly renovate an existing building, to apply for a permit authorizing the work. As part of the permit application process, builders were required to submit 'drawings in blue or white print to scale, fully dimensioned, accurately figured, explicit and complete.'
Custodial history
Scope and content
Part of City of Winnipeg (1874-1971) fonds. Series consists of records created and maintained by the City Engineer and Engineering Department.
Notes area
Physical condition
Immediate source of acquisition
Arrangement
Language of material
Script of material
Location of originals
Availability of other formats
Restrictions on access
Terms governing use, reproduction, and publication
Finding aids
Associated materials
Accruals
General note
This is a preliminary description. Please contact the City of Winnipeg Archives for more details.
Alternative identifier(s)
Legacy Reference Code
Standard number area
Standard number
Access points
Subject access points
Place access points
Name access points
Genre access points
Control area
Description record identifier
Institution identifier
Rules or conventions
Status
Draft
Level of detail
Minimal


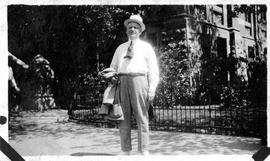
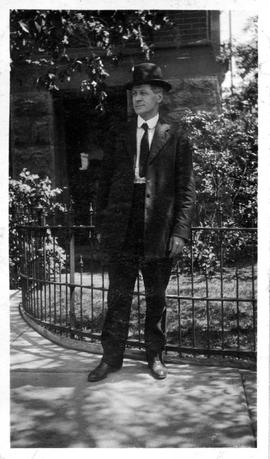
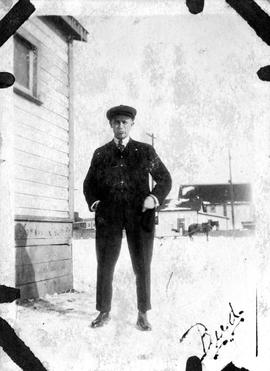
![[Water Works employee]](/uploads/r/city-of-winnipeg-archives-amp-records-control-branch/3/a/7/3a790841e1cd1405db238fe78d70e594313e0dd17aecaabbf54d0120ec88ab5b/F0001_0006_0022_A0052_0002_0004_142.jpg)
