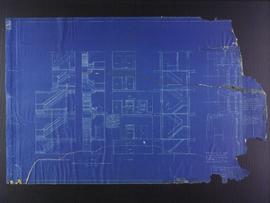
Stair and elevator plans for the Club Building for the Columbus Hall Association
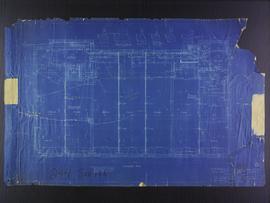
Basement plans the Club Building for the Columbus Hall Association
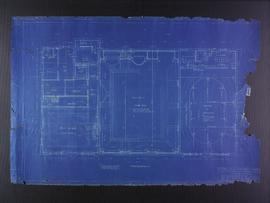
Fourth floor plans for the Club Building for the Columbus Hall Association
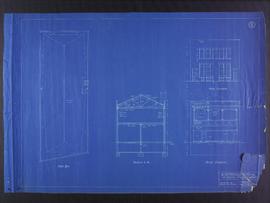
Roof, section, and elevation plans for business premises for Mr. Nation, Portage Avenue
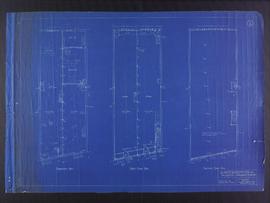
Floor plans for business premises for Mr. Nation, Portage Avenue
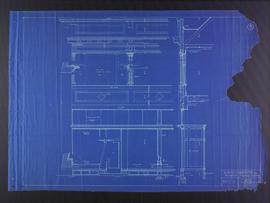
Facade plans for business premises for Mr. Nation, Portage Avenue
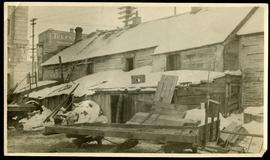
Telfer Block, 156 Lombard Avenue

North side of Lombard, Rorie to Main Street
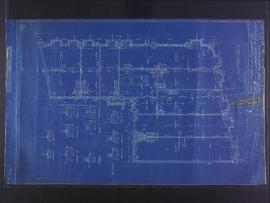
Basement plans for 383-389 Portage Avenue and 290 Edmonton Street (The Edmonton Block)
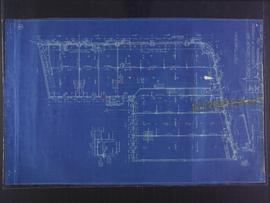
First floor plans for 383-389 Portage Avenue and 290 Edmonton Street (The Edmonton Block)

Second floor plans for 383-389 Portage Avenue and 290 Edmonton Street (The Edmonton Block)

Elevation plans for 383-389 Portage Avenue and 290 Edmonton Street (The Edmonton Block)
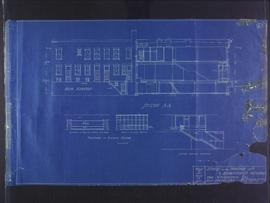
Elevation plans for 383-389 Portage Avenue and 290 Edmonton Street (The Edmonton Block)

Roof plans for 383-389 Portage Avenue and 290 Edmonton Street (The Edmonton Block)
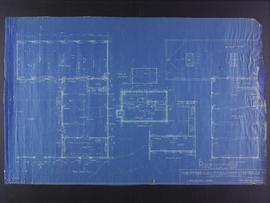
Floor plans for Garage for the McLaughlin Carriage Co., Maryland Street and Portage Avenue
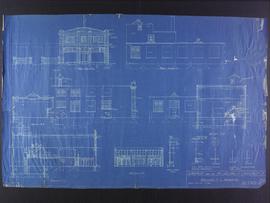
Elevation and section plans for Garage for the McLaughlin Carriage Co., Maryland Street and Portage Avenue
![Inspector[?] Stuart Mulvey](/uploads/r/city-of-winnipeg-archives-amp-records-control-branch/7/5/4/75447259007de3faa3694c49c7dc5b73525d7399daebb05f84051531cfe8c566/F0001_0083_0000_A0569_0000_009_142.jpg)
Inspector[?] Stuart Mulvey
![Platt, Clerk of Councillors[?]](/uploads/r/city-of-winnipeg-archives-amp-records-control-branch/3/6/e/36e50d294bd1f8a021d4120b4a566e5808d98d475ec52c947082f85f18c551ca/F0001_0083_0000_A0569_0000_011_142.jpg)
Platt, Clerk of Councillors[?]
![Keeling[?], Reporter, Free Press](/uploads/r/city-of-winnipeg-archives-amp-records-control-branch/6/3/b/63b4038e5491ee278d4849e2fd5a6e45af314ce6fe9cd20dd35cfe20a426da68/F0001_0083_0000_A0569_0000_012_142.jpg)
Keeling[?], Reporter, Free Press
![Elliot [Dawson Kerr Elliot]](/uploads/r/city-of-winnipeg-archives-amp-records-control-branch/8/6/1/8619c89a5dbeccdf7479c992140adcc34fd27d6be672944749bd7b64d9d3bfb8/F0001_0083_0000_A0569_0000_015_142.jpg)
Elliot [Dawson Kerr Elliot]

















![Inspector[?] Stuart Mulvey](/uploads/r/city-of-winnipeg-archives-amp-records-control-branch/7/5/4/75447259007de3faa3694c49c7dc5b73525d7399daebb05f84051531cfe8c566/F0001_0083_0000_A0569_0000_009_142.jpg)
![Platt, Clerk of Councillors[?]](/uploads/r/city-of-winnipeg-archives-amp-records-control-branch/3/6/e/36e50d294bd1f8a021d4120b4a566e5808d98d475ec52c947082f85f18c551ca/F0001_0083_0000_A0569_0000_011_142.jpg)
![Keeling[?], Reporter, Free Press](/uploads/r/city-of-winnipeg-archives-amp-records-control-branch/6/3/b/63b4038e5491ee278d4849e2fd5a6e45af314ce6fe9cd20dd35cfe20a426da68/F0001_0083_0000_A0569_0000_012_142.jpg)
![Elliot [Dawson Kerr Elliot]](/uploads/r/city-of-winnipeg-archives-amp-records-control-branch/8/6/1/8619c89a5dbeccdf7479c992140adcc34fd27d6be672944749bd7b64d9d3bfb8/F0001_0083_0000_A0569_0000_015_142.jpg)