
Winnipeg Council Minutes - Volume 1 - part 1 (1874)

Winnipeg Council Minutes - Volume 1 - part 2 (1875)
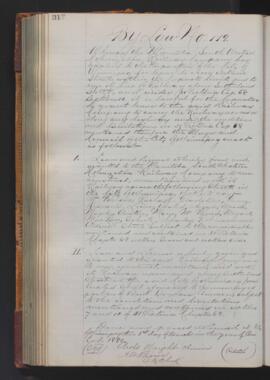
City of Winnipeg By-laws volume A, part 7 (119 to 135)
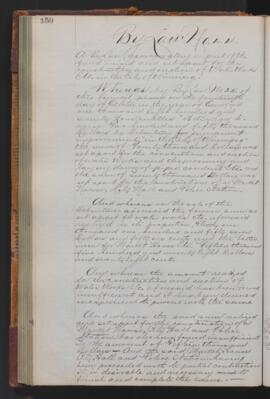
City of Winnipeg By-laws volume A, part 4 (44 to 72)
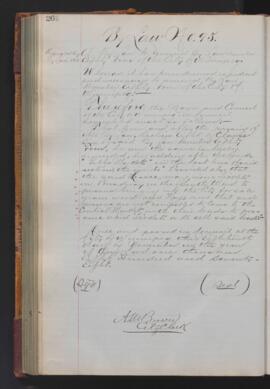
City of Winnipeg By-laws volume A, part 6 (95 to 118)

City of Winnipeg By-laws volume A, part 10 (179 to 183)
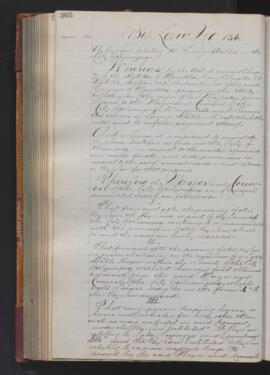
City of Winnipeg By-laws volume A, part 8 (136 to 153)
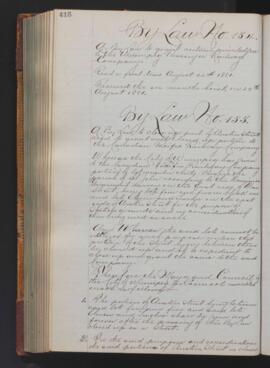
City of Winnipeg By-laws volume A, part 9 (154 to 178)
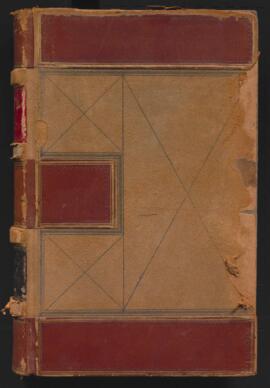
City of Winnipeg By-laws volume A, part 1 (1 to 11)
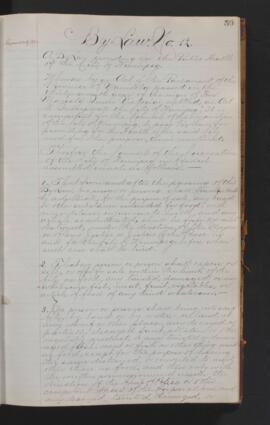
City of Winnipeg By-laws volume A, part 2 (12 to 27)
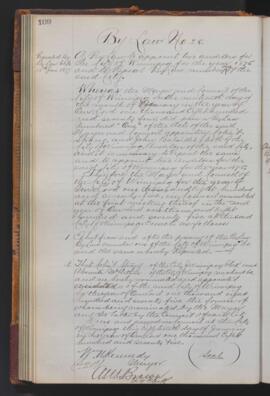
City of Winnipeg By-laws volume A, part 3 (28 to 43)
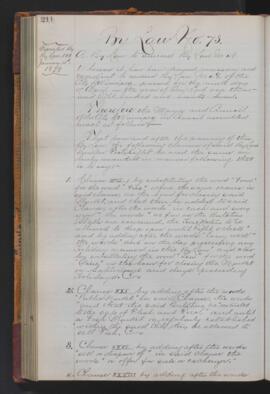
City of Winnipeg By-laws volume A, part 5 (73 to 94)
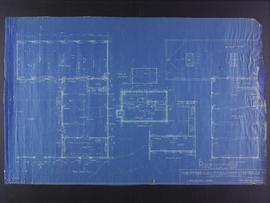
Floor plans for Garage for the McLaughlin Carriage Co., Maryland Street and Portage Avenue
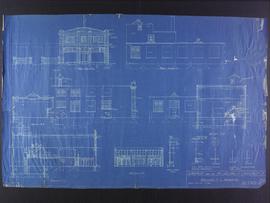
Elevation and section plans for Garage for the McLaughlin Carriage Co., Maryland Street and Portage Avenue
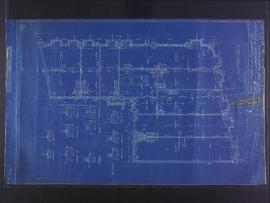
Basement plans for 383-389 Portage Avenue and 290 Edmonton Street (The Edmonton Block)
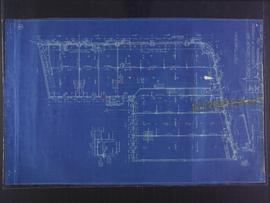
First floor plans for 383-389 Portage Avenue and 290 Edmonton Street (The Edmonton Block)

Second floor plans for 383-389 Portage Avenue and 290 Edmonton Street (The Edmonton Block)

Elevation plans for 383-389 Portage Avenue and 290 Edmonton Street (The Edmonton Block)
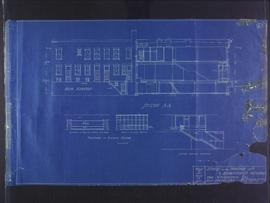
Elevation plans for 383-389 Portage Avenue and 290 Edmonton Street (The Edmonton Block)

Roof plans for 383-389 Portage Avenue and 290 Edmonton Street (The Edmonton Block)