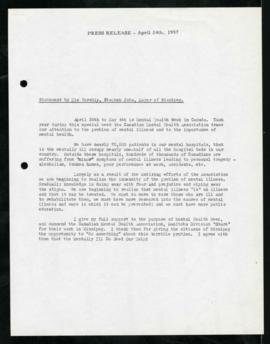
Press Release - Statement on Mental Health Awareness Week
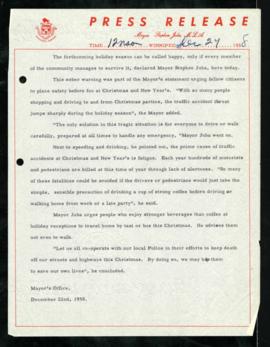
Press Release - Safety During the Holiday Season 1958

Press Release - Water Rationing Proclamations
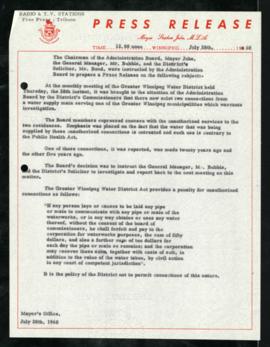
Press Release - Greater Winnipeg Water District Act
Special Committee to Investigate Inspection Services
Special Committee to Investigate Inspection Services
Special Committee on Consolidation of By-laws Defining Duties of Council and Committees and Officers of the City
Special Committee on Consolidation of By-laws Defining Duties of Council and Committees and Officers of the City
City Engineer
City Engineer
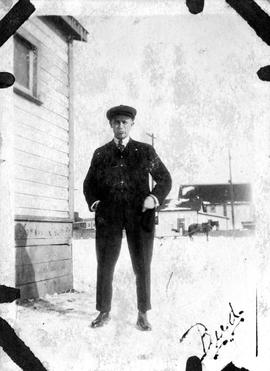
D. W. (Bud) Steuart
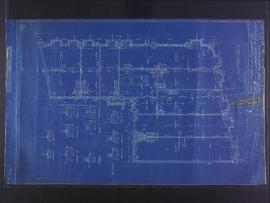
Basement plans for 383-389 Portage Avenue and 290 Edmonton Street (The Edmonton Block)
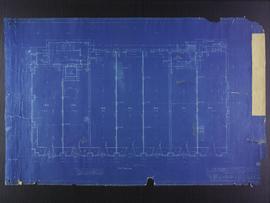
First floor plans for the Club Building for the Columbus Hall Association

Second floor plans for the Club Building for the Columbus Hall Association
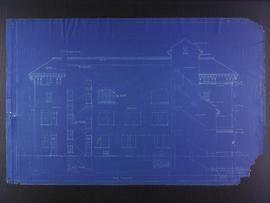
South elevation plans for the Club Building for the Columbus Hall Association
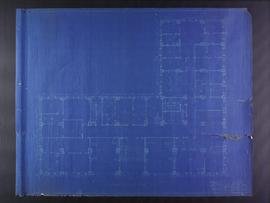
First floor plans for Medical Arts Building at the corner of Graham Avenue and Kennedy Street
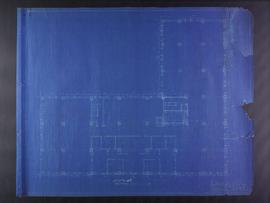
Second, third, and fourth floor plans for Medical Arts Building at the corner of Graham Avenue and Kennedy Street
Plans for business premises for Mr. Nation, Portage Avenue
Plans for business premises for Mr. Nation, Portage Avenue
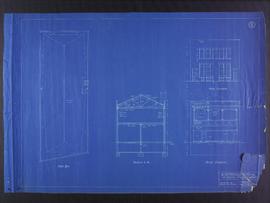
Roof, section, and elevation plans for business premises for Mr. Nation, Portage Avenue

Floor plans for business premises of Mr. F.J. Sharpe, Portage Avenue
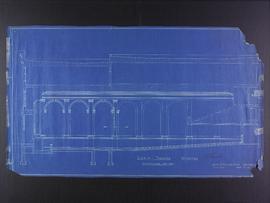
Longitudinal section plans for Lyceum Theatre, 292 Portage Avenue
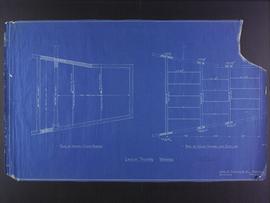
Framing plans for Lyceum Theatre, 292 Portage Avenue
Plans for Garage for the McLaughlin Carriage Co., Maryland Street and Portage Avenue
Plans for Garage for the McLaughlin Carriage Co., Maryland Street and Portage Avenue
















