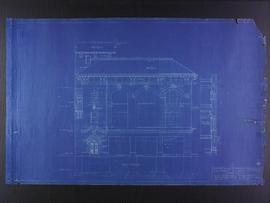
East elevation plans for the Club Building for the Columbus Hall Association
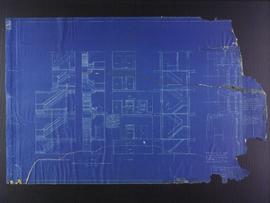
Stair and elevator plans for the Club Building for the Columbus Hall Association
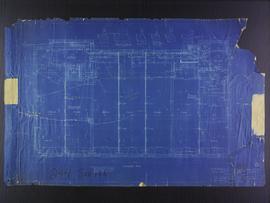
Basement plans the Club Building for the Columbus Hall Association
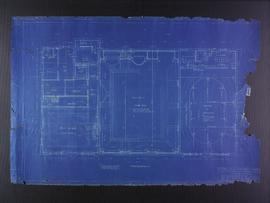
Fourth floor plans for the Club Building for the Columbus Hall Association
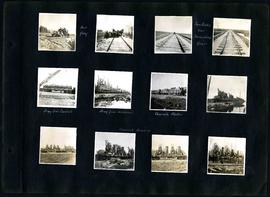
William Smaill Photo Album – Page 8
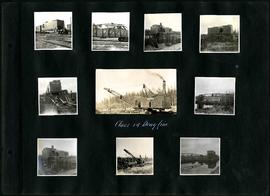
William Smaill Photo Album – Page 14
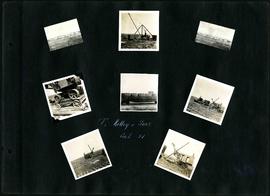
William Smaill Photo Album – Page 22
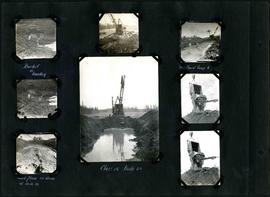
William Smaill Photo Album – Page 25
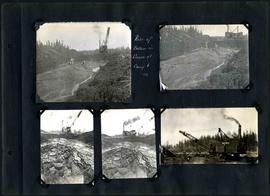
William Smaill Photo Album – Page 28
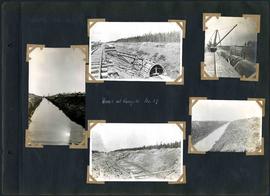
William Smaill Photo Album – Page 38
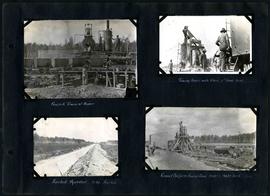
William Smaill Photo Album – Page 44

William Smaill Photo Album – Page 46
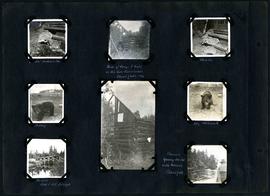
William Smaill Photo Album – Page 49
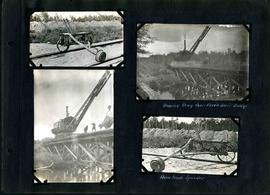
William Smaill Photo Album – Page 50
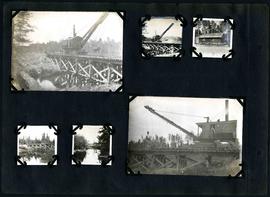
William Smaill Photo Album – Page 51
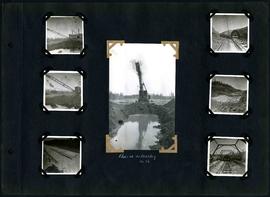
William Smaill Photo Album – Page 54
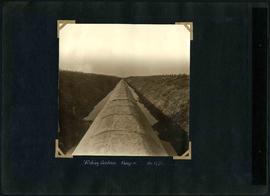
William Smaill Photo Album – Page 57
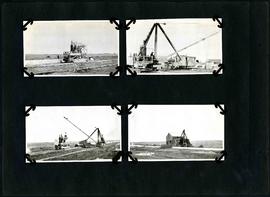
William Smaill Photo Album – Page 75
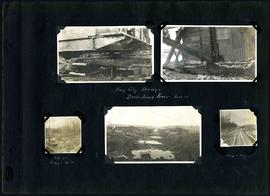
William Smaill Photo Album – Page 86
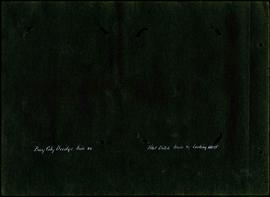
William Smaill Photo Album – Page 87





















