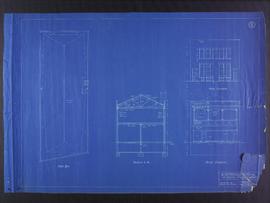
Roof, section, and elevation plans for business premises for Mr. Nation, Portage Avenue
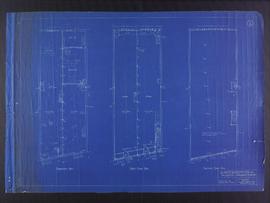
Floor plans for business premises for Mr. Nation, Portage Avenue
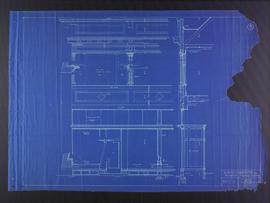
Facade plans for business premises for Mr. Nation, Portage Avenue
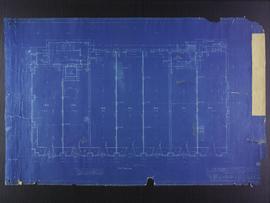
First floor plans for the Club Building for the Columbus Hall Association

Second floor plans for the Club Building for the Columbus Hall Association
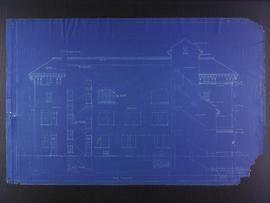
South elevation plans for the Club Building for the Columbus Hall Association
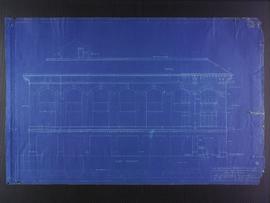
North elevation plans for the Club Building for the Columbus Hall Association
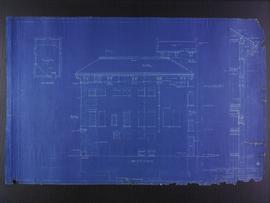
West elevation plans for the Club Building for the Columbus Hall Association
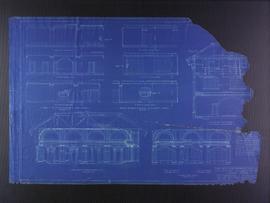
Miscellaneous elevation plans for the Club Building for the Columbus Hall Association
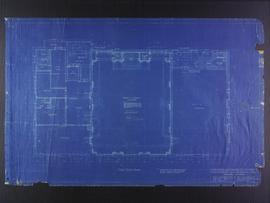
Third floor plans for the Club Building for the Columbus Hall Association
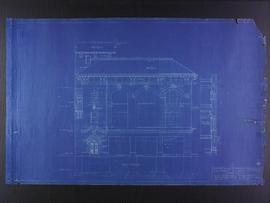
East elevation plans for the Club Building for the Columbus Hall Association
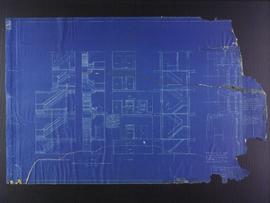
Stair and elevator plans for the Club Building for the Columbus Hall Association
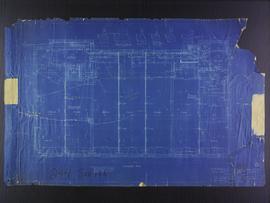
Basement plans the Club Building for the Columbus Hall Association
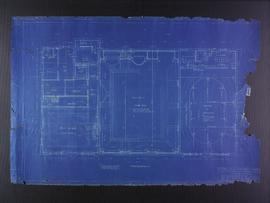
Fourth floor plans for the Club Building for the Columbus Hall Association
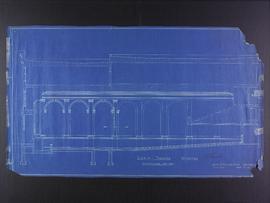
Longitudinal section plans for Lyceum Theatre, 292 Portage Avenue
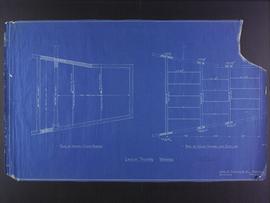
Framing plans for Lyceum Theatre, 292 Portage Avenue
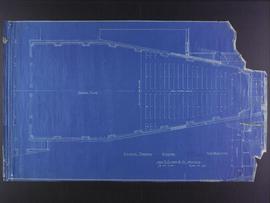
Floor plans for Lyceum Theatre, 292 Portage Avenue
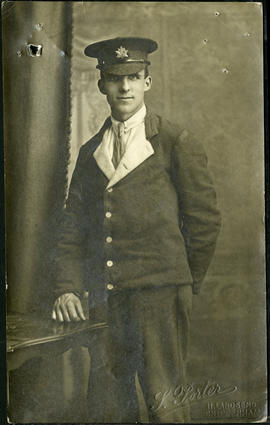
Herbert H. Clark of the 27th Winnipeg Battalion

Floor plans for business premises of Mr. F.J. Sharpe, Portage Avenue
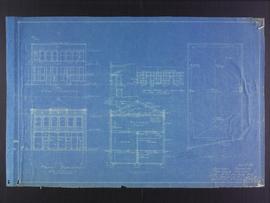
Elevation plans for business premises of Mr. F.J. Sharpe, Portage Avenue