
Elevation plans for 383-389 Portage Avenue and 290 Edmonton Street (The Edmonton Block)
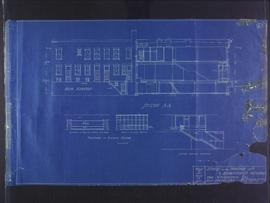
Elevation plans for 383-389 Portage Avenue and 290 Edmonton Street (The Edmonton Block)
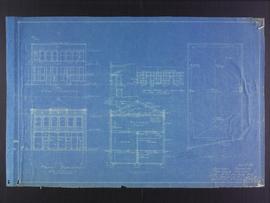
Elevation plans for business premises of Mr. F.J. Sharpe, Portage Avenue
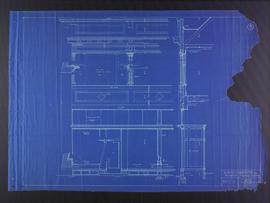
Facade plans for business premises for Mr. Nation, Portage Avenue
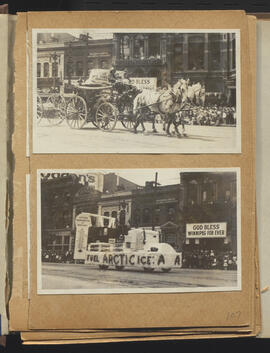
Fire engine and Arctic Ice floats

Fire engine and horse-drawn cart
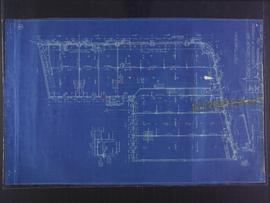
First floor plans for 383-389 Portage Avenue and 290 Edmonton Street (The Edmonton Block)
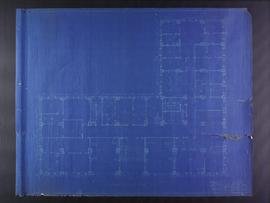
First floor plans for Medical Arts Building at the corner of Graham Avenue and Kennedy Street
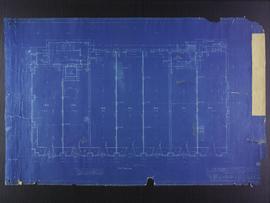
First floor plans for the Club Building for the Columbus Hall Association
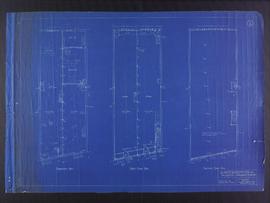
Floor plans for business premises for Mr. Nation, Portage Avenue

Floor plans for business premises of Mr. F.J. Sharpe, Portage Avenue
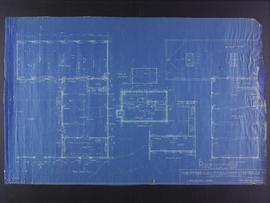
Floor plans for Garage for the McLaughlin Carriage Co., Maryland Street and Portage Avenue
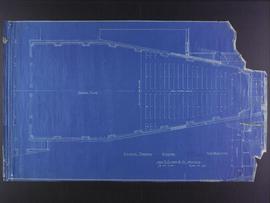
Floor plans for Lyceum Theatre, 292 Portage Avenue
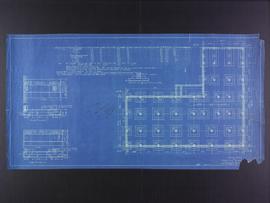
Footing details for Medical Arts Building at the corner of Graham Avenue and Kennedy Street
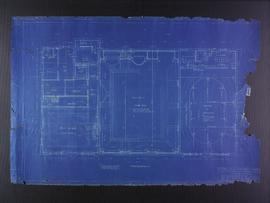
Fourth floor plans for the Club Building for the Columbus Hall Association
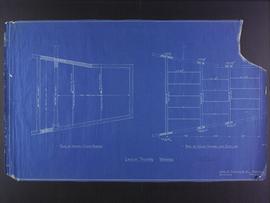
Framing plans for Lyceum Theatre, 292 Portage Avenue
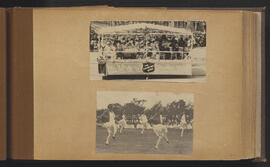
Grace Hospital-Salvation Army float and dancers

Greater Winnipeg Board of Trade and United Commercial Travellers floats
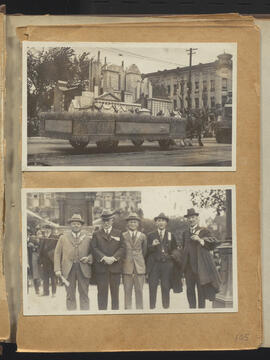
Greater Winnipeg Board of Trade float and group photo of five men
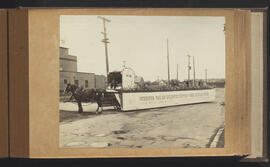
Greater Winnipeg Water District float