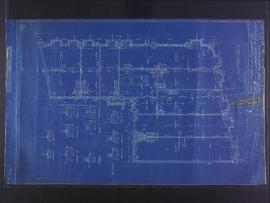
Basement plans for 383-389 Portage Avenue and 290 Edmonton Street (The Edmonton Block)
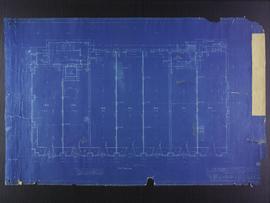
First floor plans for the Club Building for the Columbus Hall Association

Second floor plans for the Club Building for the Columbus Hall Association
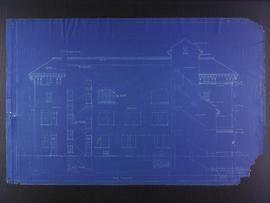
South elevation plans for the Club Building for the Columbus Hall Association
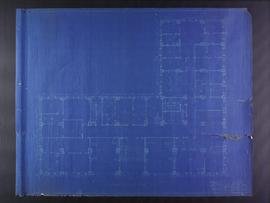
First floor plans for Medical Arts Building at the corner of Graham Avenue and Kennedy Street
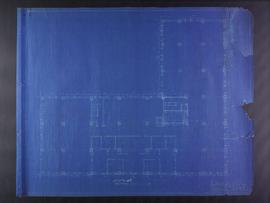
Second, third, and fourth floor plans for Medical Arts Building at the corner of Graham Avenue and Kennedy Street
Plans for business premises for Mr. Nation, Portage Avenue
Plans for business premises for Mr. Nation, Portage Avenue
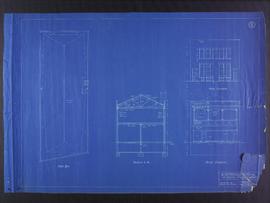
Roof, section, and elevation plans for business premises for Mr. Nation, Portage Avenue

Floor plans for business premises of Mr. F.J. Sharpe, Portage Avenue
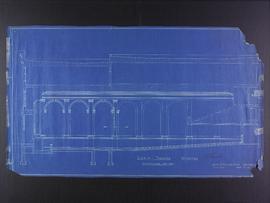
Longitudinal section plans for Lyceum Theatre, 292 Portage Avenue
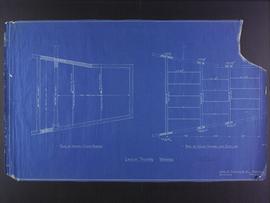
Framing plans for Lyceum Theatre, 292 Portage Avenue
Plans for Garage for the McLaughlin Carriage Co., Maryland Street and Portage Avenue
Plans for Garage for the McLaughlin Carriage Co., Maryland Street and Portage Avenue
Plans for C.P.R. Winnipeg trainshed and concourse roof
Plans for C.P.R. Winnipeg trainshed and concourse roof
Plans for new Addition to the Deaf and Dumb Institute, NW Portage and Sherbrook
Plans for new Addition to the Deaf and Dumb Institute, NW Portage and Sherbrook
Plans for The T. Eaton Co. extension to Shipping Shed, Donald Street
Plans for The T. Eaton Co. extension to Shipping Shed, Donald Street
Plan for Block to be erected on Nena Street for Misters Petke and Krombein, William and Elgin Street
Plan for Block to be erected on Nena Street for Misters Petke and Krombein, William and Elgin Street
Plans for Manitoba Cold Storage Building, 151 Higgins Avenue
Plans for Manitoba Cold Storage Building, 151 Higgins Avenue
Plans for Additions and Alterations to the Merchants Bank of Canada Building, 371-373 Main Street
Plans for Additions and Alterations to the Merchants Bank of Canada Building, 371-373 Main Street
Plans for office Building for The Tribune Publishing Co., 257 Smith Street
Plans for office Building for The Tribune Publishing Co., 257 Smith Street
Plans for Proposed Additional floor for the T. Eaton Store, 320 Portage Avenue
Plans for Proposed Additional floor for the T. Eaton Store, 320 Portage Avenue











