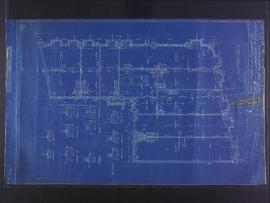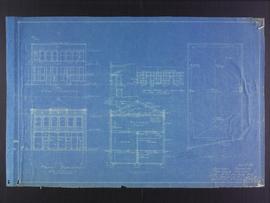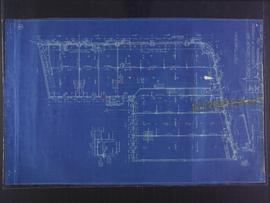
Basement plans for 383-389 Portage Avenue and 290 Edmonton Street (The Edmonton Block)

Elevation plans for business premises of Mr. F.J. Sharpe, Portage Avenue

First floor plans for 383-389 Portage Avenue and 290 Edmonton Street (The Edmonton Block)

Floor plans for business premises of Mr. F.J. Sharpe, Portage Avenue